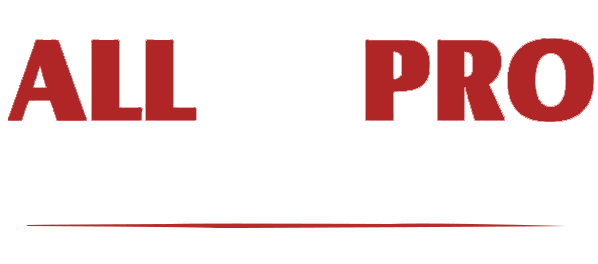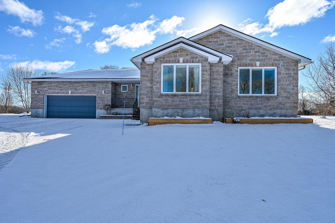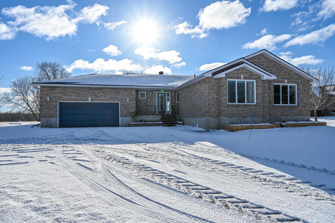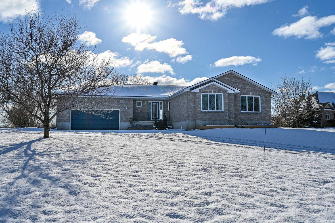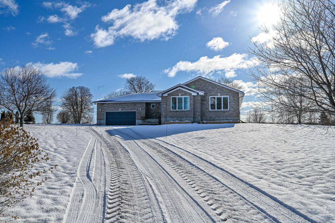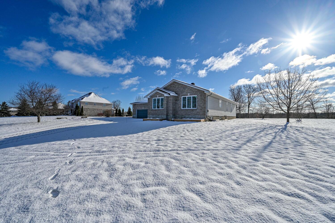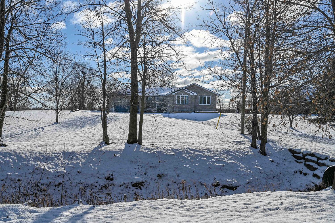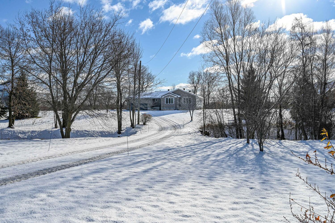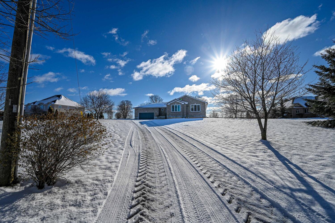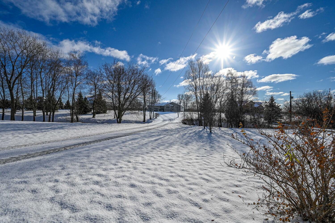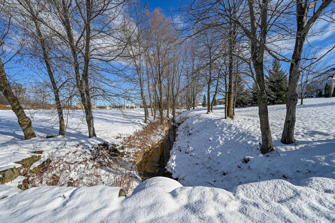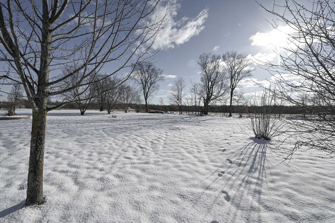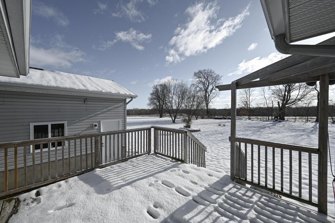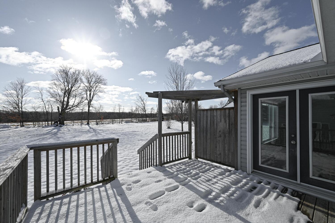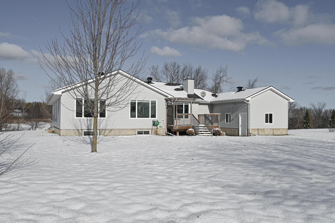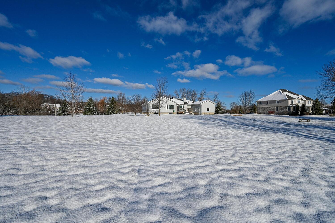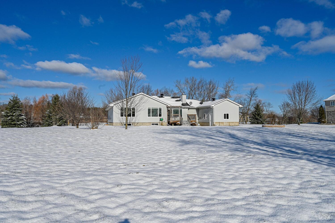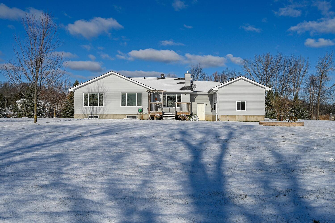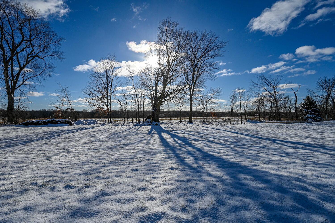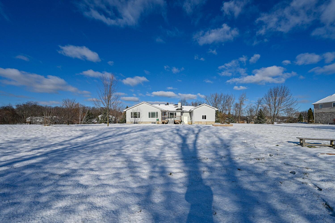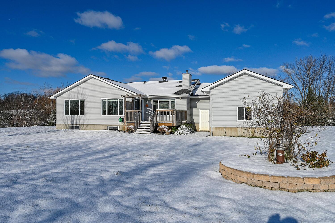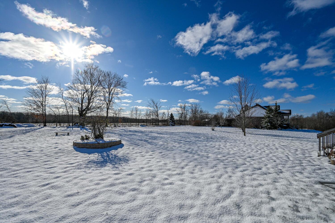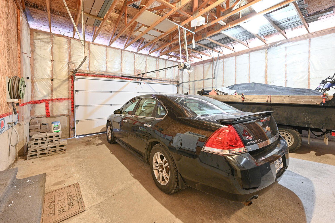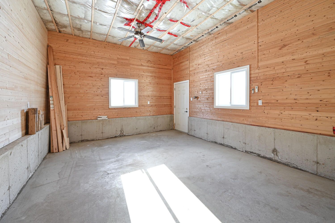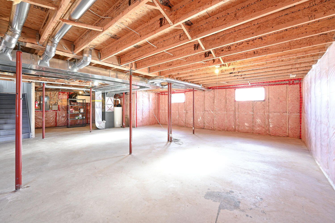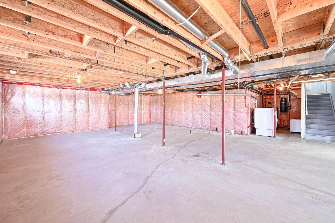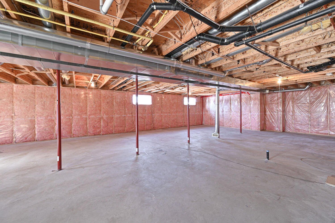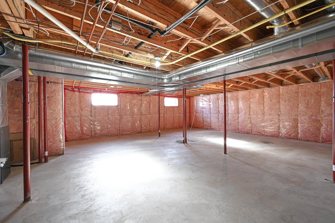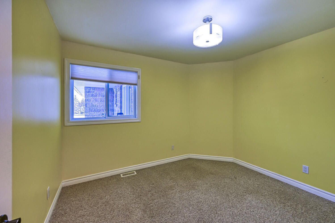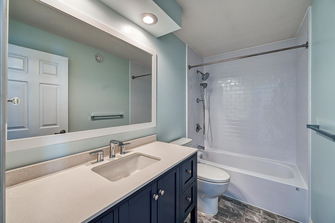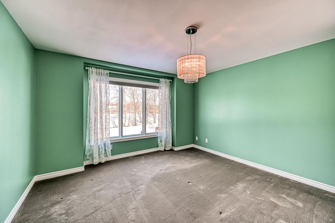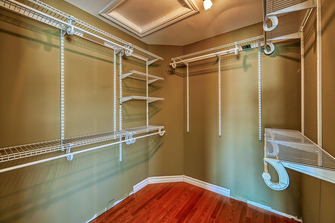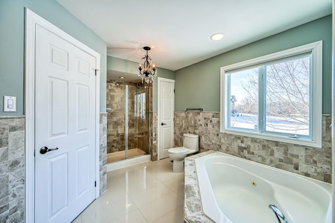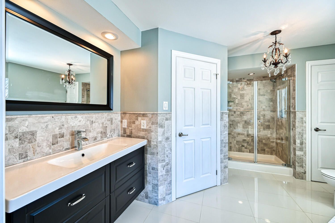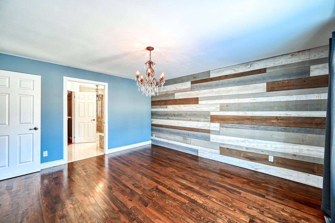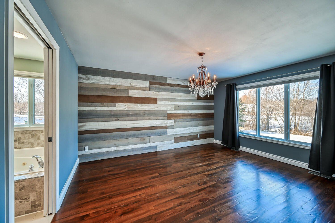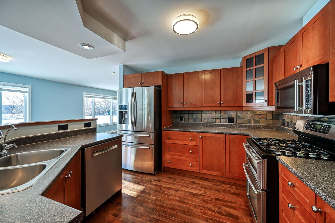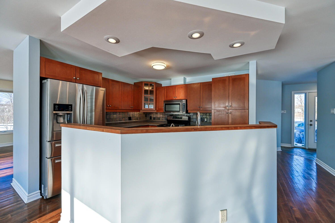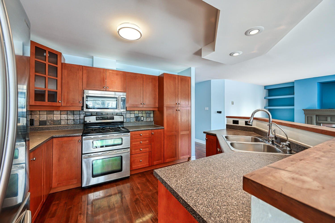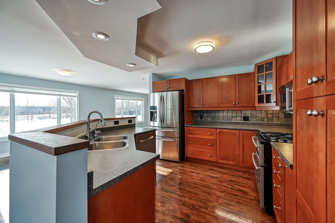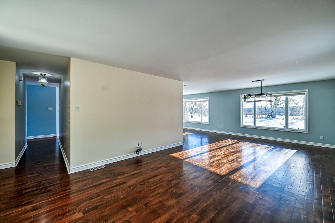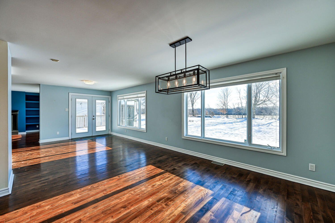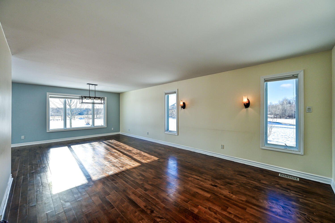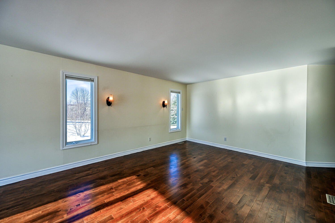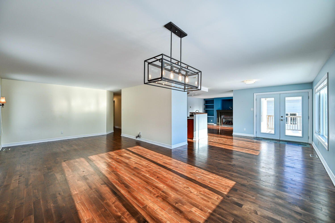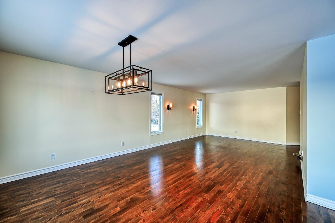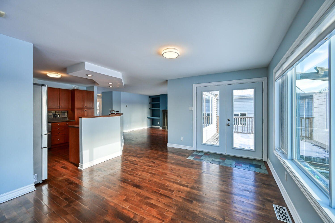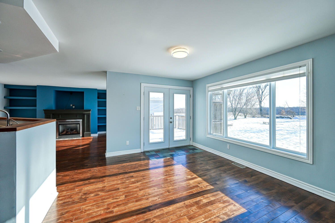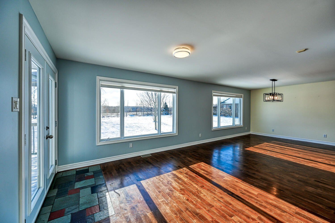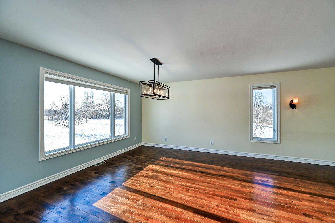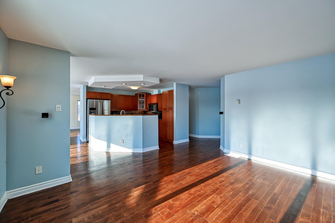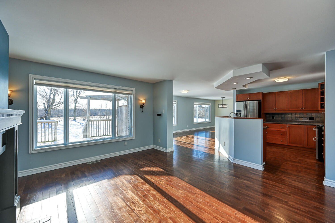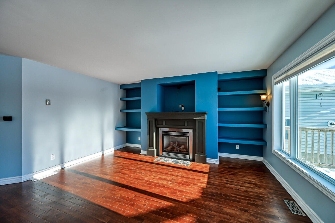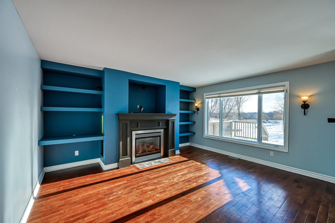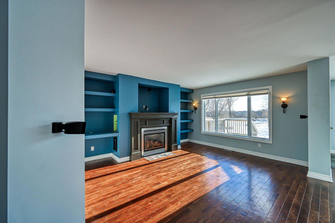SOLD
Osgoode
7426 dawn tara drive
3
Bedroom
2
Bathroom
182.45 x 483.30
Lot Size
Year Built: 2005 | Property Type: Detached | Title: Freehold | Building Type: Bungalow | Parking Type: 2 Garage Attached
| City | Area | County | Zip |
|---|---|---|---|
| OTTAWA | OSGOODE | CANADA | K4P 1R8 |
Rooms and Dimensions
| Level | Room | Dimensions |
|---|---|---|
| Main | Foyer | 12.11 x 6.20 |
| Main | Living Room | 26.00 x 13.20 |
| Main | Dining Room | 14.20 x 12.20 |
| Main | Kitchen | 15.30 x 10.11 |
| Main | Family Room | 15.10 x 15.50 |
| Main | Ensuite 4-Piece | 12.30 x 11.20 |
| Main | Bedroom | 14.11 x 12.10 |
| Main | Bedroom | 10.10 x 9.80 |
| Main | Bedroom | 13.10 x 12.10 |
| Main | Bath 4-Piece | 9.30 x 4.11 |
| Main | Walk-in Closet | 7.40 x 6.50 |
| Main | Workshop | 19.60 x 13.70 |
| Main | See Remarks | 23.80 x 13.70 |
| Basement | Utility Room | 14.30 x 12.30 |
| Basement | Recreation Room | 55.11 x 25.80 |
PROPERTY DESCRIPTION
Great 3 bed/2bath bungalow on private 2 acre lot in moore estates. Open concept design kitchen,updated appliances, undercabinet lighting, and reverse osmosis drinking water tap. Warm natural gas fireplace in family room for those cold winter nghts plus its wired for sound. Large living room and dining room for all your entertaining needs.Nice size master with soaker tub, glass shower and walkin closet. 2 other good sized bedrooms and new bath, huge basement just waiting for the finishing touches, large 2 car garage with bonus heated 19x13.5 workshop. Very private lot with large deck and no rear neighbours. Roof 2018, hot water tank 2018, pressure tank and water treatment 2015. Septic pumped fall 2020. Two car garage is 23x13.Come enjoy country living with all the city has to offer only minutes down the road.
Property Features
✔️ Dishwasher
✔️ Microwave
✔️ Deck
✔️ Forced Air
✔️ Shopping
✔️ Siding
✔️ Acreage
✔️ Dryer
✔️ Stove
✔️ Air Exchanger
✔️ Septic
✔️ Garage Door Opener
✔️ Central Vacuum
✔️ Refrigerator
✔️ Washer
✔️ Natural Gas
✔️ Well
✔️ Brick Exterior
✔️ High Speed Internet
