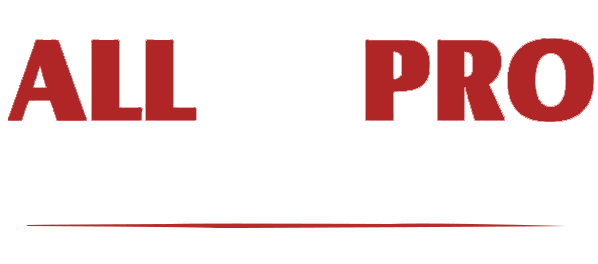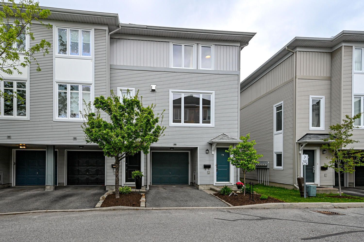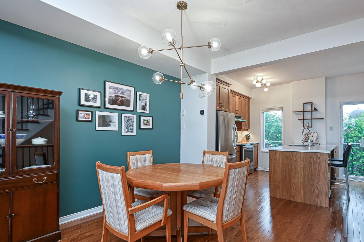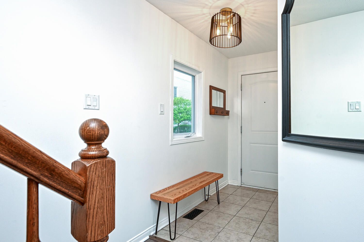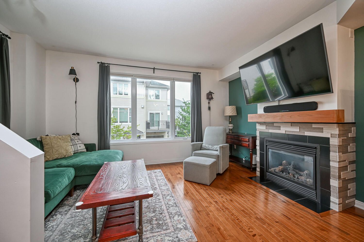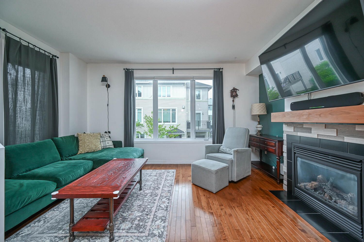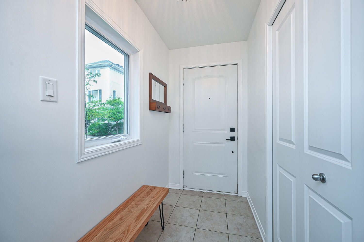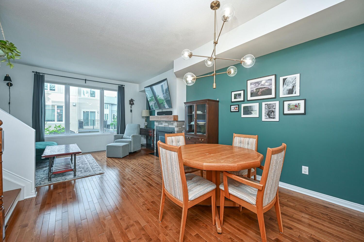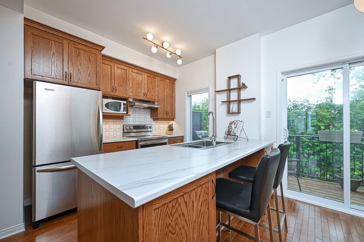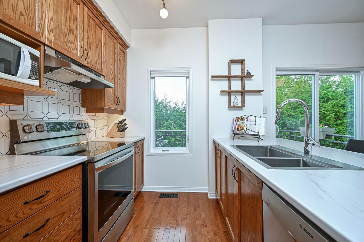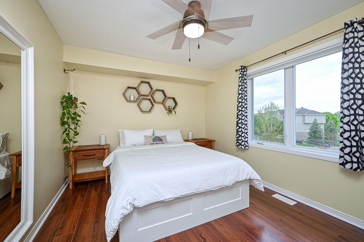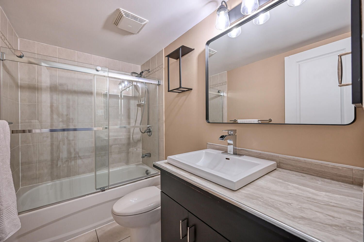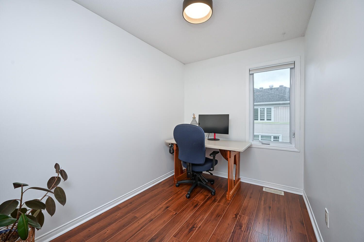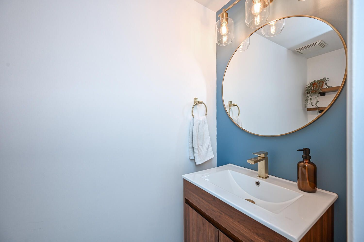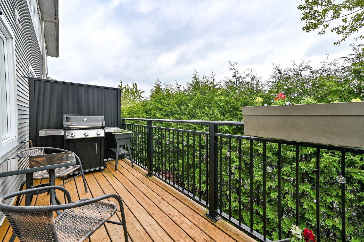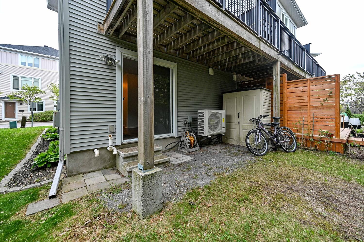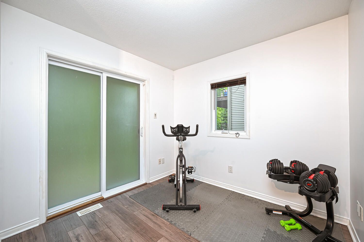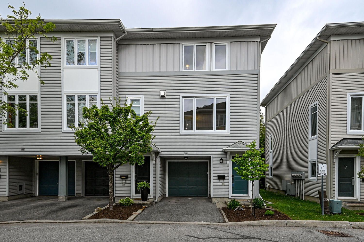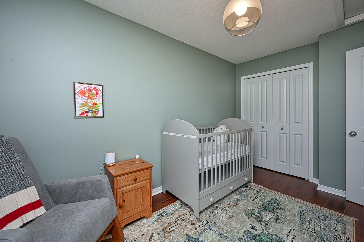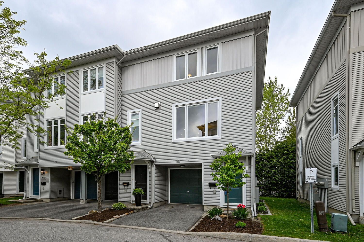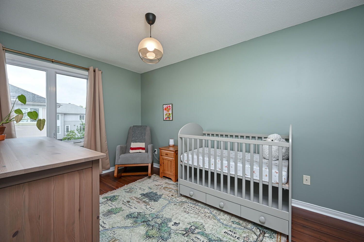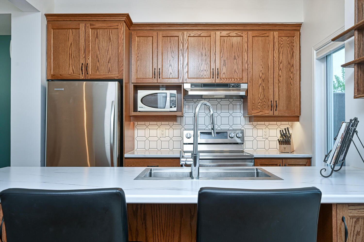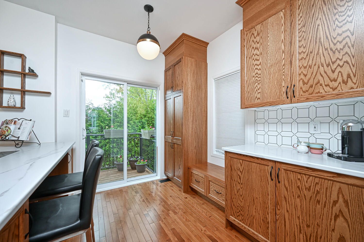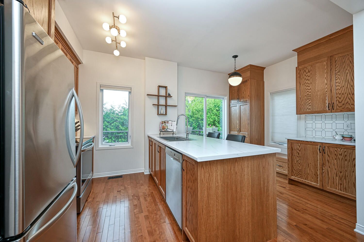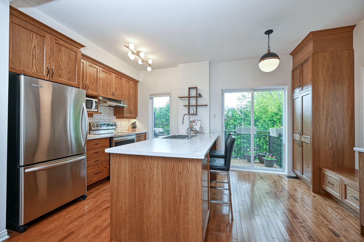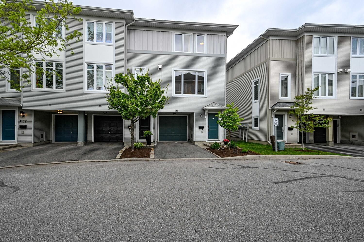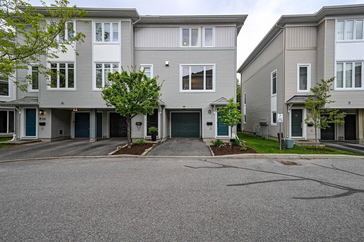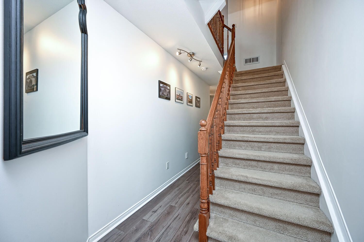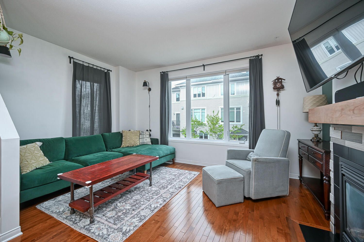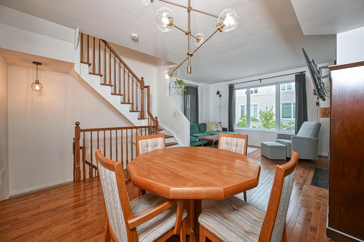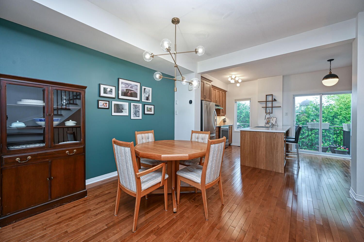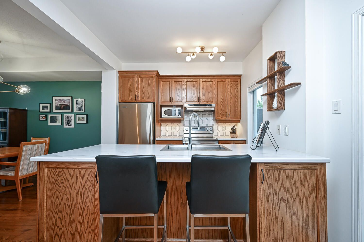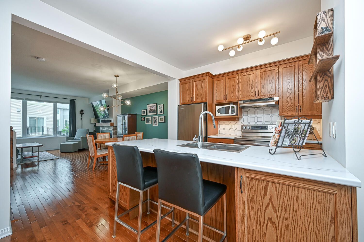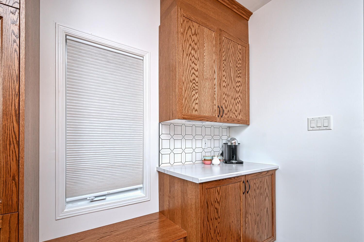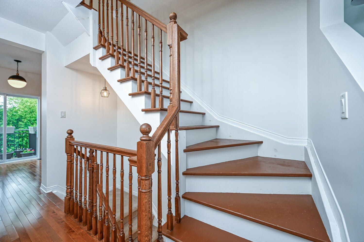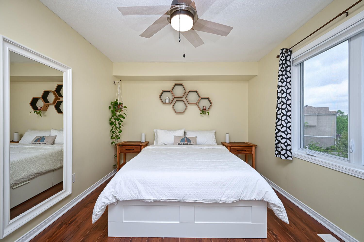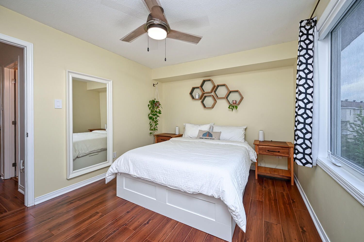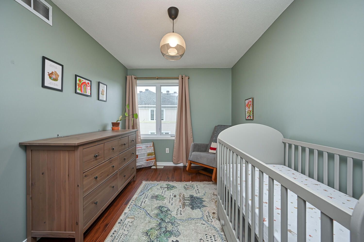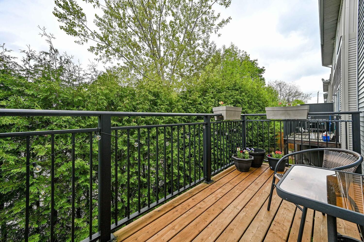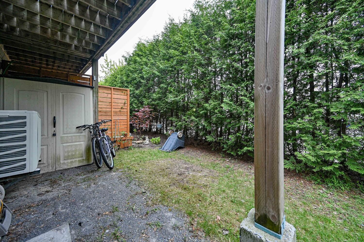Ottawa, Ontario K2H 0A2
$519,900
2
Bedroom
2
Bathroom
$3,545.00/2025
Tax Amt/Yr
Land Size:22.5 x 64.1 FT Property Type: Single Family | Parking Type: Attached Garage, Garage
| Address | City | State | County | Zip |
|---|---|---|---|---|
| 74 Songbird Private N | OTTAWA | ONTARIO | CANADA | K2H 0A2 |
PROPERTY DESCRIPTION
**OPEN HOUSE THURSDAY MAY 21ST FROM 5-7PM**Fantastic location! This impeccably maintained 2- bedroom + den tall town home features numerous upgrades and a 1-car garage. The entry level offers a spacious foyer, gym/flex space, and updated 2-piece bath. The second floor boasts an upgraded kitchen with coffee bar, deep stainless steel sink, 3 newer appliances, and access to a deck with gas BBQ. Enjoy the open-concept dining and living area with gas fireplace and hardwood floors. Upstairs includes a large primary bedroom with 2 custom closets, second bedroom, den/office, updated 4-piece bath with glass shower, and 3rd floor laundry (washer/dryer 2020). Other highlights: brand new furnace & AC (2024), new windows (2023), oven/stove (2022), modern light fixtures, and laminate hardwood throughout. Located in a great community close to shopping, parks, schools, and more!
Rooms and Dimensions
| ROOMS | LEVEL | Dimensions (Metric) | Dimensions (Imperial) | Bathroom Pieces | Features |
|---|---|---|---|---|---|
| Foyer | Level Main | 2.98 M X 1.3 M | 9.77 Ft x 4.26 Ft | ||
| Exercise Room | Level Main | 4.2 M X 2.83 M | 13.77 Ft x 9.28 Ft | ||
| Kitchen | Second | 3.16 M X 4.88 M | 10.36 Ft x 16.01 Ft | ||
| Dining Room | Second | 3.59 M X 2.46 M | 11.77 Ft x 8.07 Ft | ||
| Living Room | Second | 4.08 M X 4.86 M | 13.38 Ft x 15.94 Ft | ||
| Primary Bedroom | Third | 3.16 M X 4.18 M | 10.36 Ft x 13.71 Ft | ||
| Bedroom | Third | 2.58 M X 4.23 M | 8.46 Ft x 13.87 Ft | ||
| Den | Third | 2.17 M X 2.94 M | 7.11 Ft x 9.64 Ft | ||
| Other | Second | 4.4 M X 1.74 M | 14.43 Ft x 5.70 Ft | W/O To Deck | |
| Laundry | Third | ||||
| Other | Main | 5.23 M X 2.79 M | 17.15 Ft x 9.15 Ft | Access To Garage | |
| Furnace | Basement | 4.3 M X 2.66 M | 14.10 Ft x 8.72 Ft | ||
| Utility Room | Basement | 1.85 M X 6.9 M | |||
| Bathroom | Third | 4 | |||
| Bathroom | Main | 2 |
Property Features
✔️ Cable
✔️
Telephone
✔️ Drapes
✔️Smoke Detector
✔️ Hot Water Heater
✔️ Basement
✔️ Washer/Dryer
✔️ STOVE
✔️ HOOD FAN
✔️ DISHWASHER
✔️
ALL WINDOW BLINDS
