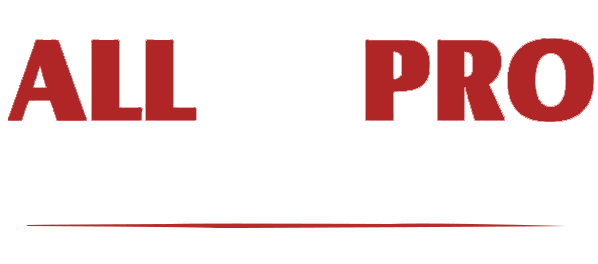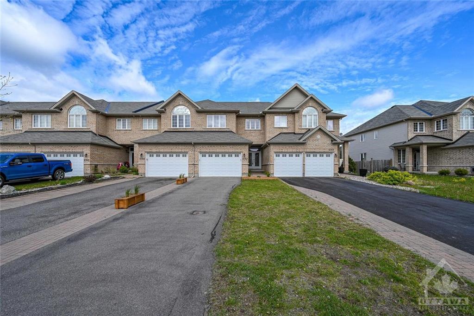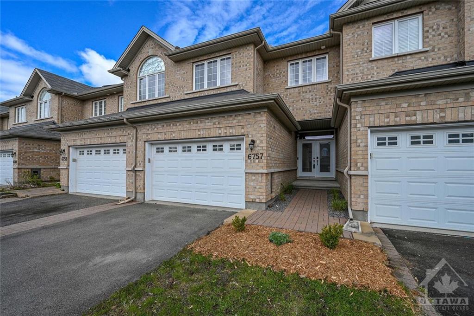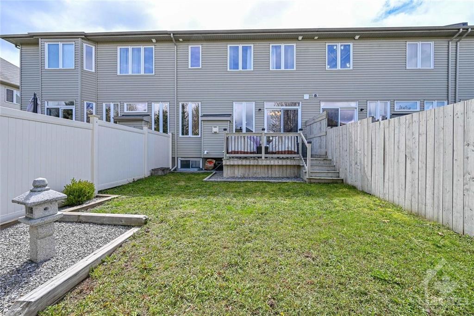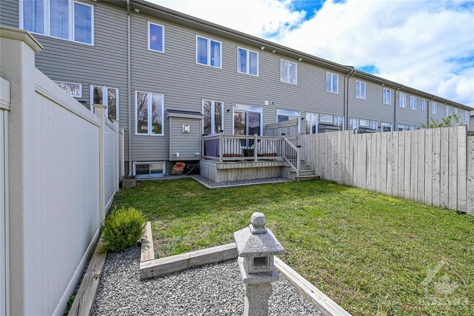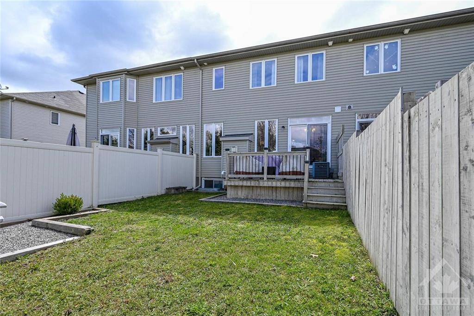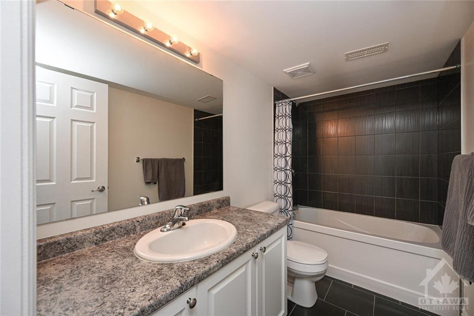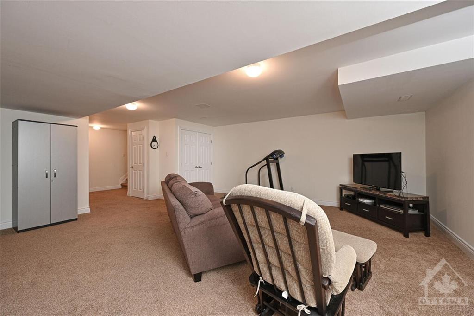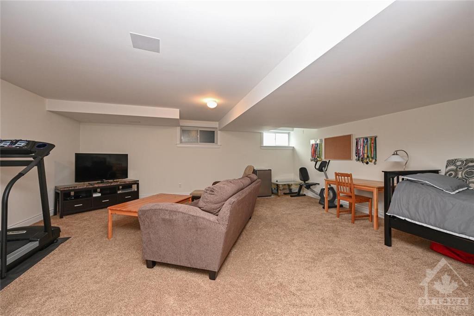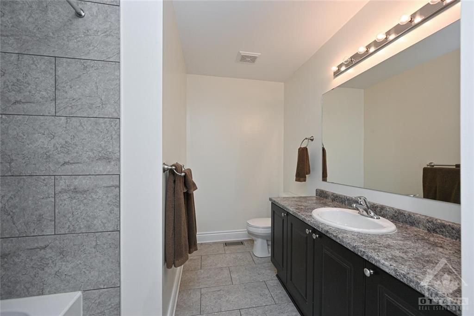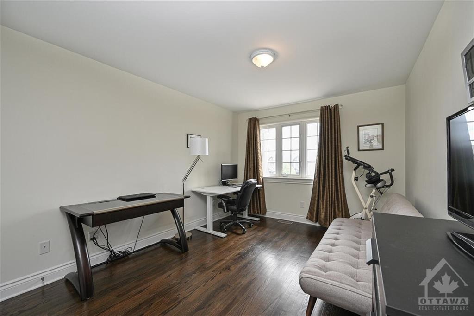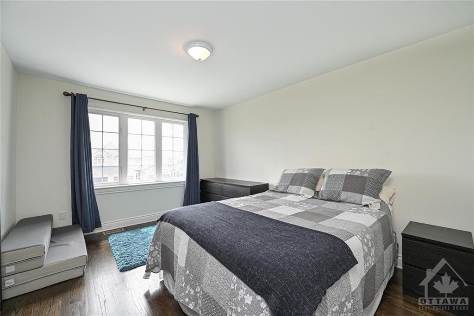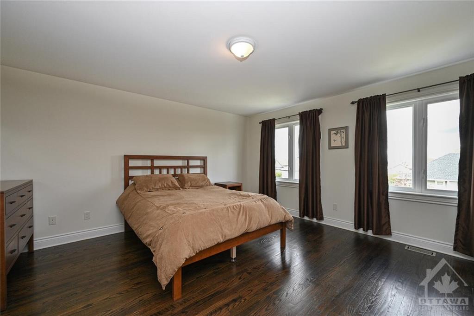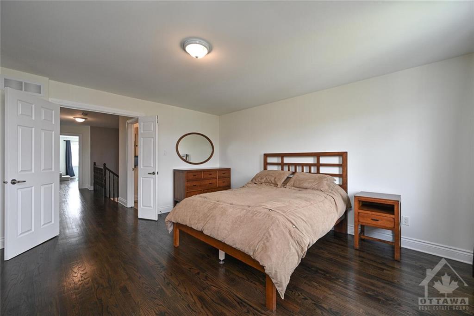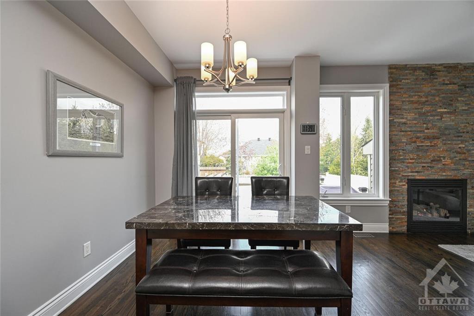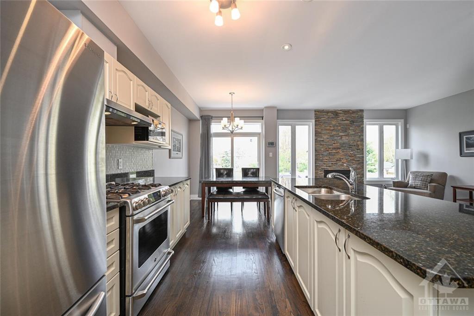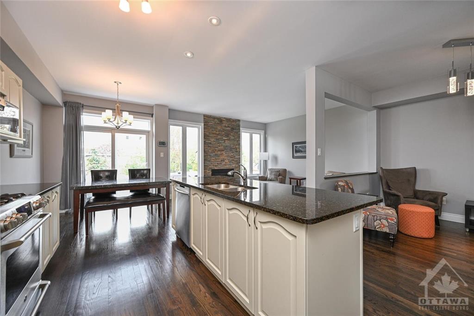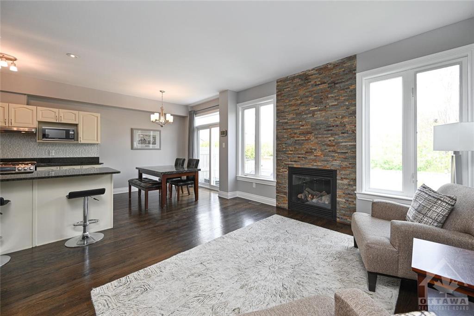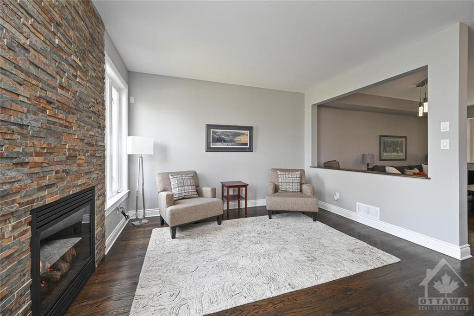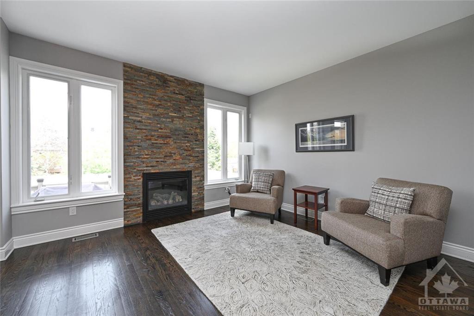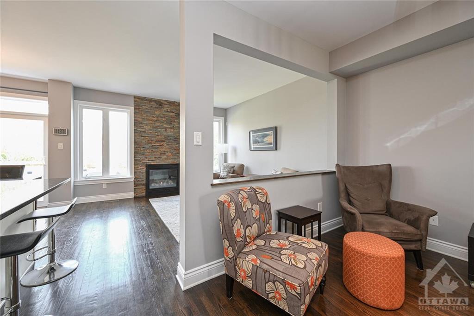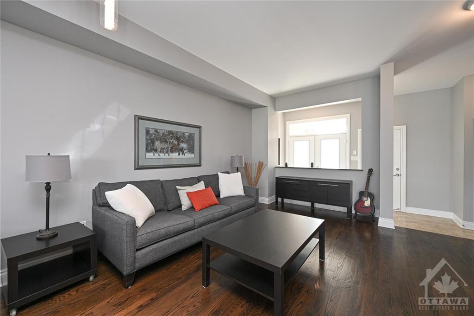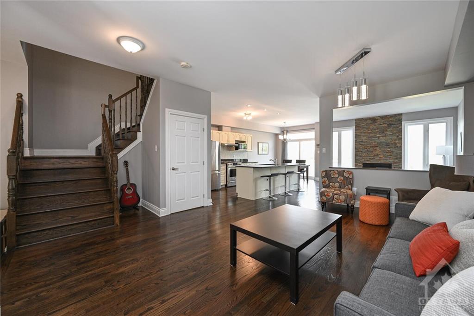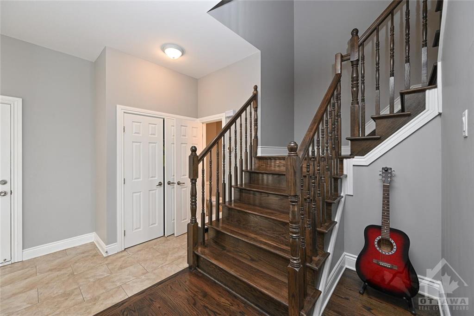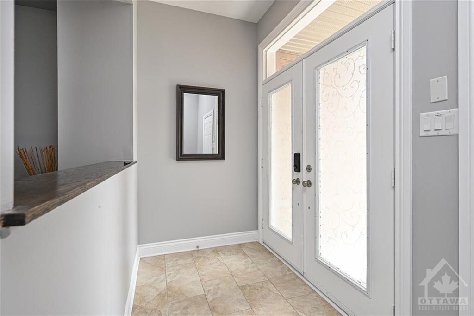SOLD
Greely
Townhome in Ottawa, Greely
3
Bedroom
4
Bathroom
22.67 x 131.23
Lot Size
Property Type: Detached | Title: Freehold | Building Type: Two Storey | Parking Type: 2 Garage Attached
| City | Area | County | Zip |
|---|---|---|---|
| OTTAWA | GREELY | CANADA | K4P 0C3 |
Rooms and Dimensions
| Level | Room | Dimensions |
|---|---|---|
| Main | Foyer | 18.20 x 6.80 |
| Main | Dining Room | 12.10 x 11.70 |
| Main | Living Room | 19.70 x 14.70 |
| Main | Kitchen | 12.40 x 12.11 |
| Main | Eating Area | 11.20 x 9.30 |
| Main | Other | 11.40 x 14.70 |
| Basement | Family Room | 21.10 x 20.30 |
| Basement | Storage Room | 12.40 x 6.10 |
| Basement | Utility Room | 11.40 x 9.20 |
| Fourth | Bath 4-Piece | 8.10 x 4.10 |
| Second | Master Bedroom | 15.70 x 15.30 |
| Second | Ensuite 5-Piece | 14.10 x 10.20 |
| Second | Walk-in Closet | 10.10 x 6.20 |
| Second | Bedroom | 15.70 x 10.30 |
| Second | Bedroom | 14.11 x 11.20 |
| Second | Laundry Room | 6.30 x 5.40 |
| Second | Bath 4-Piece | 9.30 x 4.11 |
| Second | Walk-in Closet | 7.10 x 5.00 |
PROPERTY DESCRIPTION
Pristine 3 bed/4 bath bright townhome with oversized single car garage and ample parking. Large main foyer, open concept main floor, granite counters, ss appliances including gas stove, , natural gas fireplace, 9ft ceilings and dark oak floors throughout including staircase and upper floors. Huge master with great walkin closet and true 5 piece bath with soaker tub and his/her sinks, 2 really good size bedrooms(1 with walkin closet), 4 piece bath and 2nd floor laundry are all a must now. Completely finished basement with masive family room, 4 piece bath and tons of storage space. Fully fenced yard with nice size deck and natural gas bbq(included). Beautifully kept home with tons of upgrades and ample space for a growing family.
Property Features
✔️ Dishwasher
✔️ Stove
✔️ Air Exchanger
✔️ Municipal Water
✔️ Garage Door Opener
✔️ Brick Exterior
✔️ Dryer
✔️ Washer
✔️ Natural Gas
✔️ Shopping
✔️ Smoke Detectors
✔️ Siding
✔️ Refrigerator
✔️ Drapery Rods
✔️ Forced Air
✔️ Recreation
✔️ Gas Fireplace
✔️ Recreation
