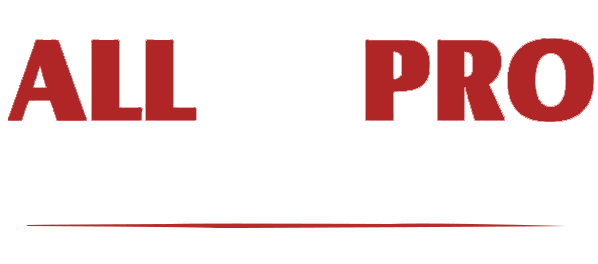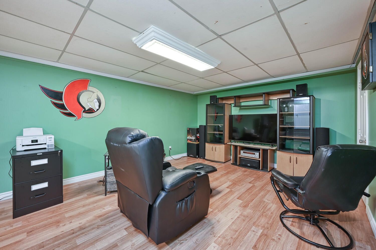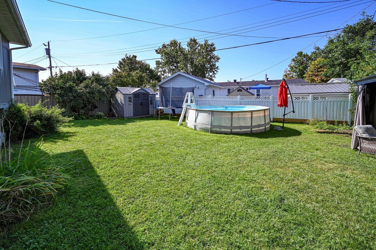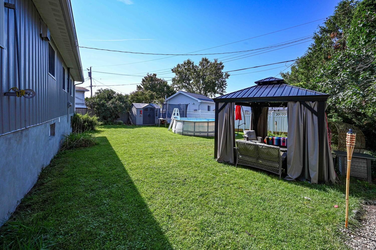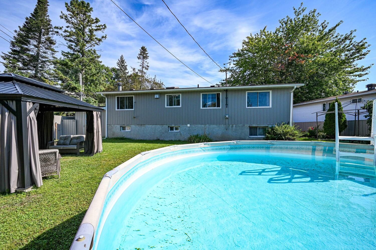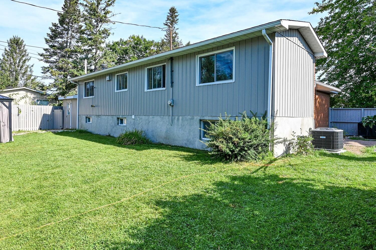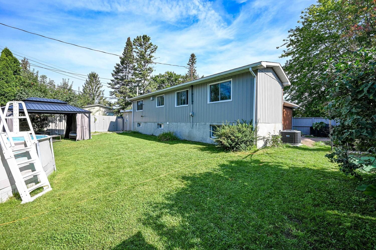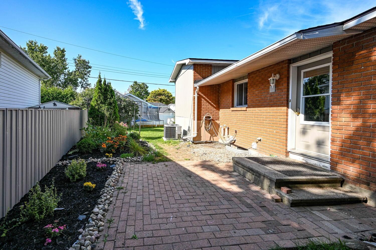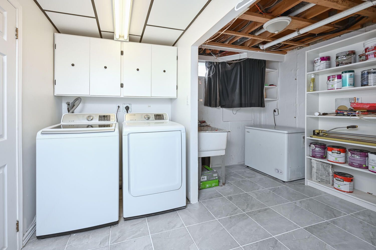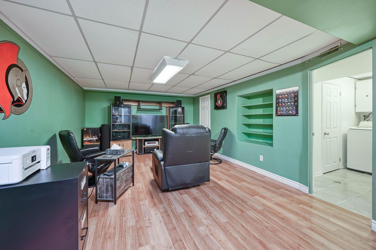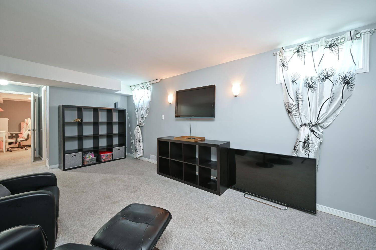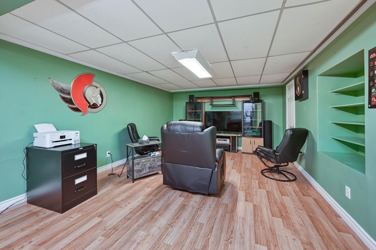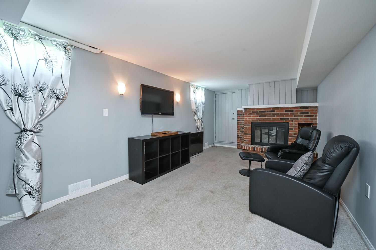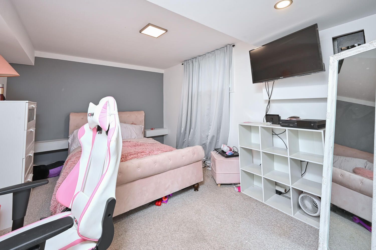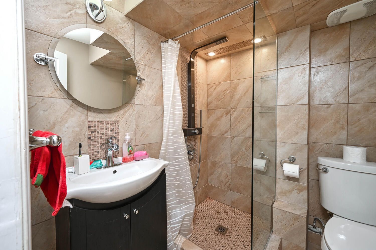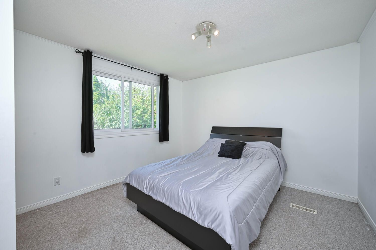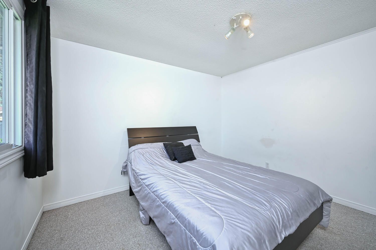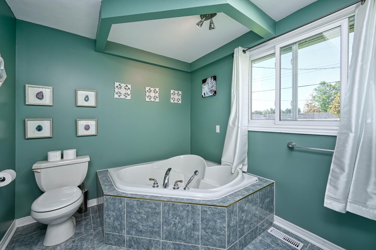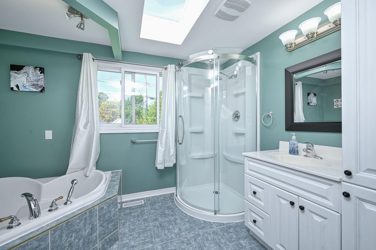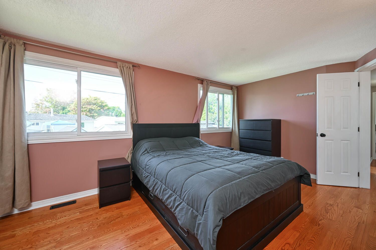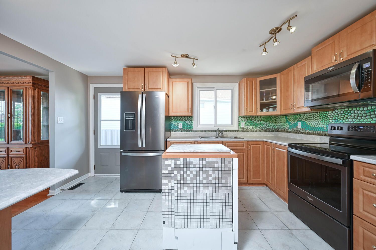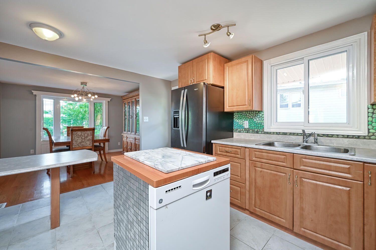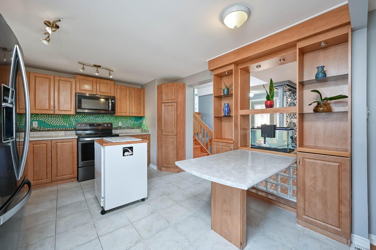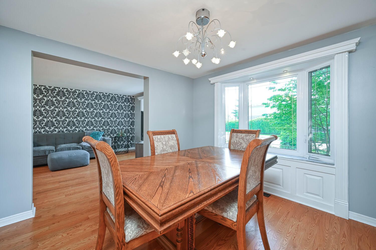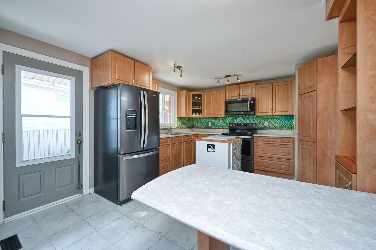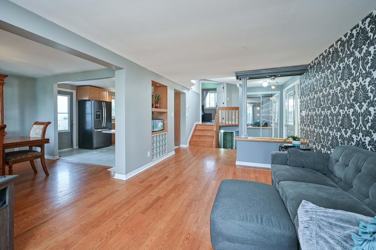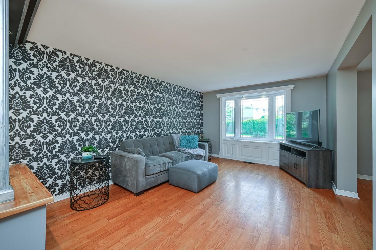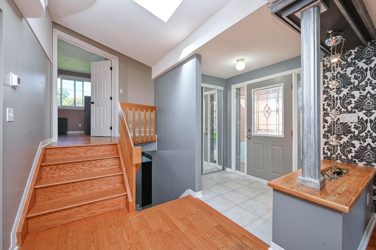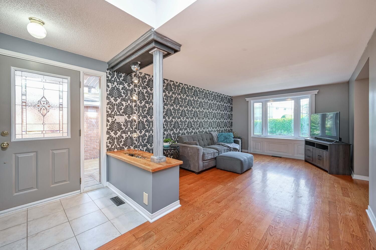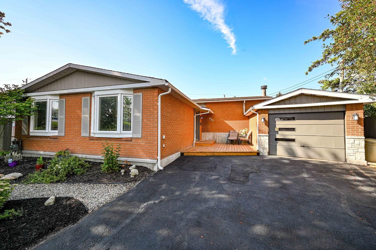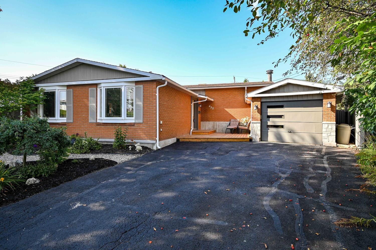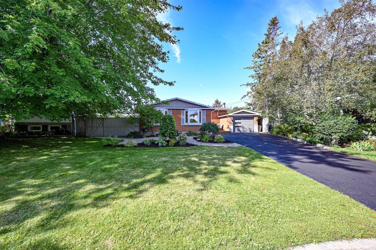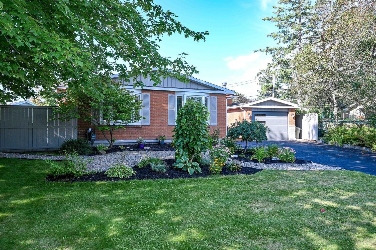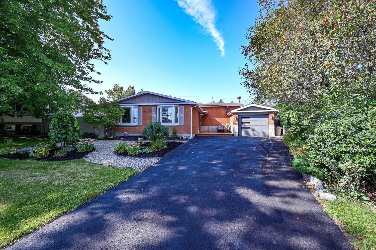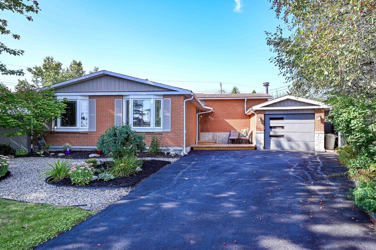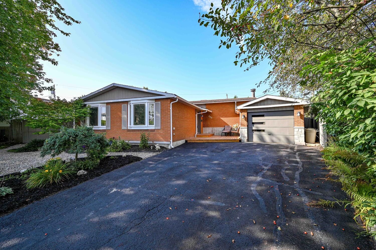435 HATFIELD CRESCENT, ORLEANS K2E5P9
$629,900
3
Bedroom
2
Bathroom
48.29' X 97.12'
Lot Size
Year Built: 1972/approx Property Type: RESIDENTIAL | Parking Type: 1 Detached
| Address | City | State | County | Zip |
|---|---|---|---|---|
| 435 HATFIELD CRESENT | OTTAWA | ONTARIO | CANADA | K1E 1M9 |
PROPERTY DESCRIPTION
Affordable Split-Level Home in an Outstanding Family-Friendly Neighborhood! This split-level 2+1 bedroom home surprises with its spaciousness. The layout includes an L-shaped dining room/living room combo accentuated by bright bay windows, hardwood floors, and a good-sized updated maple kitchen with access to the backyard. On the lower level, a family room awaits, featuring a wood-burning fireplace, an additional bedroom, a three-piece bathroom, and access to the oversized single-car garage. The basement offers yet another family room, a spacious storage room, a laundry area, and a utility room. Updates include: roof 08, windows 04, Furnace A/C 23, shed 23,main bath shower 23, fridge and stove 23, a natural gas BBQ 23. The home is accompanied by all window coverings, light fixtures, an above-ground pool, and a trampoline, making it ready for immediate enjoyment. Don't miss the opportunity to experience this solid home on a spacious lot situated on a great street. Call today!
Rooms and Dimensions
| ROOMS | LEVEL | DIMENSIONS |
|---|---|---|
| Foyer | Level Main | 6'10" x 4'4" |
| Dining room | Level Main | 11'8" x 10'7" |
| Kitchen | Level Main | 15'1" x 11'3" |
| Living room | Level Main | 15'9" x 11'1" |
| PR Bedroom | Level Second | 16'1" x 10'11" |
| Bathroom 3pc | Level Lower | 6'3" x 5'6" |
| Bedroom | Level Second | 10'1" x 12'2" |
| Laundry | Level Lower | 9'6" x 5'3" |
| Utility room | Level Lower | 11'9" x 6'9" |
| Walkin | Level Second | 11'3" x 3'4" |
| Family Room | Level Lower | 19'1" x 10'3" |
| Family Room | Level Basement | 22'5" x 12'6" |
| Bathroom 4pc | Level Second | 10'11" x 7'3" |
| Storage | Level Lower | 8'4" x 8'0" |
| Bedroom | Level Lower | 15'3" x 10'1" |
| Storage | Level Basement | 8'4" x 8'0" |
Property Features
✔️ Dishwasher
✔️ Hood Fan
✔️ Stove
✔️Ceiling fans
✔️ Playground Nearby
✔️ Recreation Nearby
✔️ Dryer
✔️ Above Ground Pool
✔️ Drapes
✔️Storage Shed
✔️ Patio
✔️ Fully serviced
✔️ Refrigerator
✔️ Washer
✔️ Family Oriented
✔️ Public Transit
✔️ Central air conditioning
✔️ Shopping Nearby
