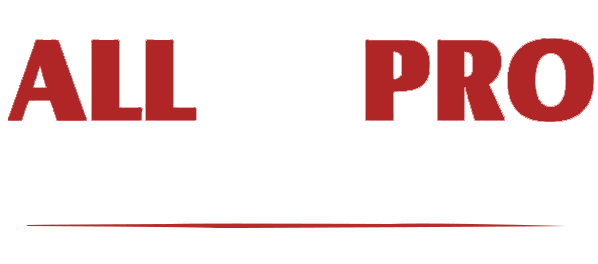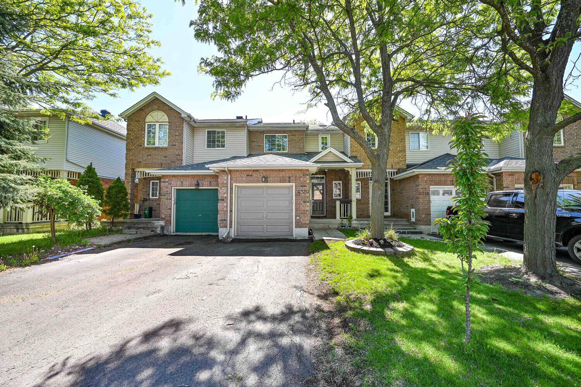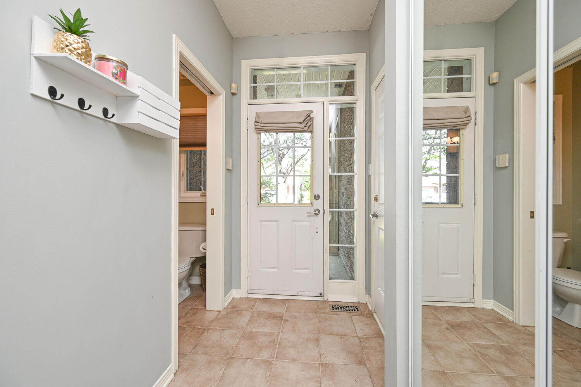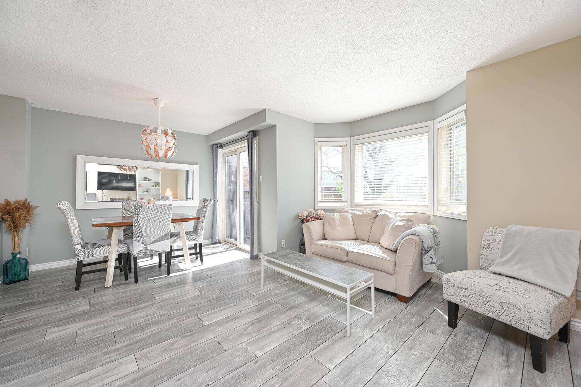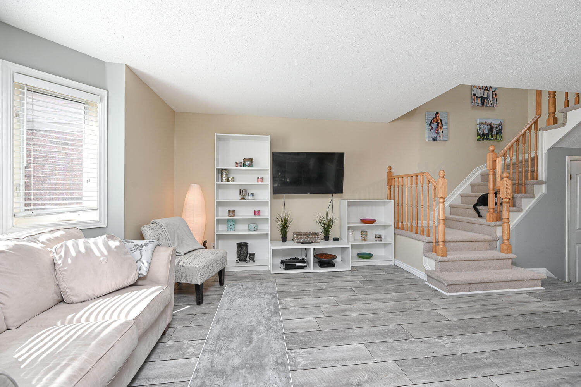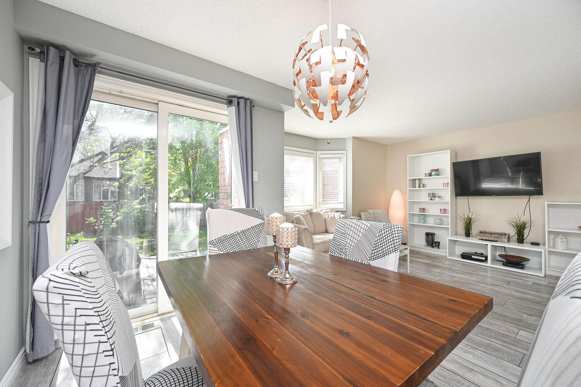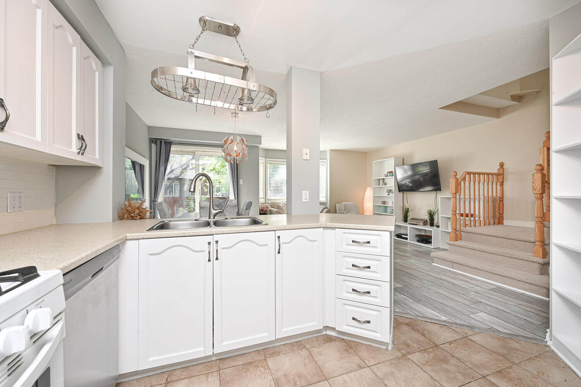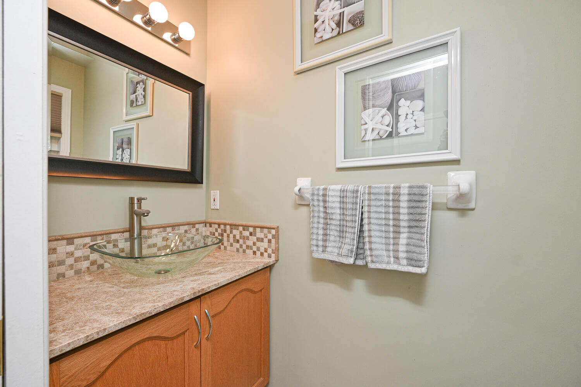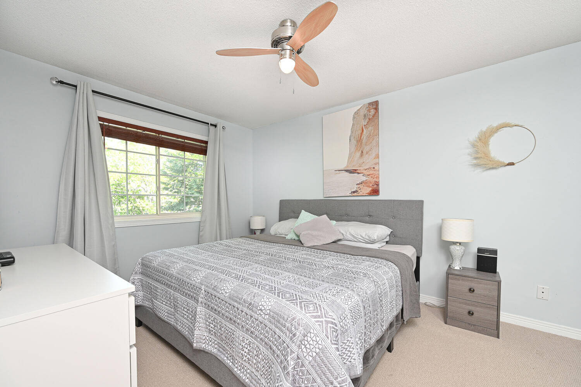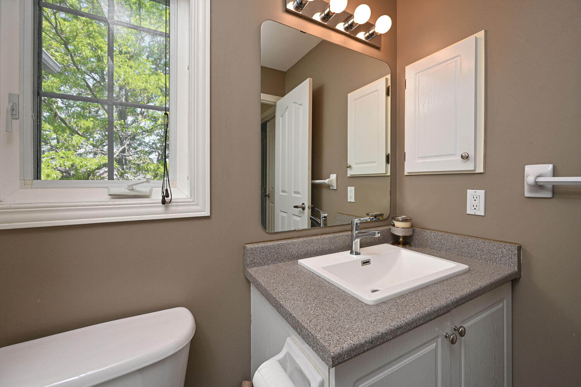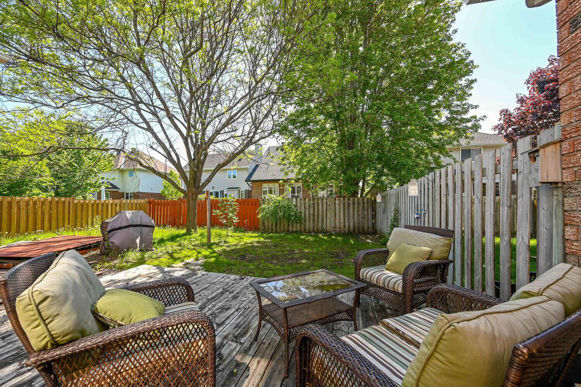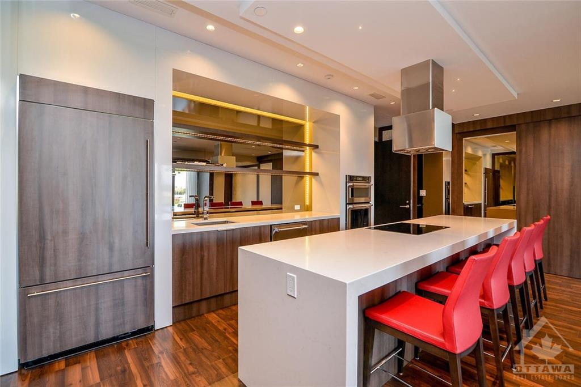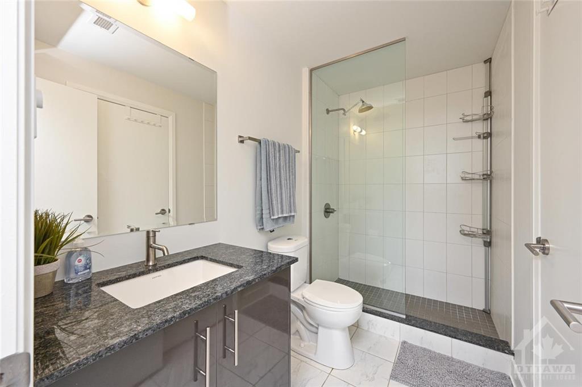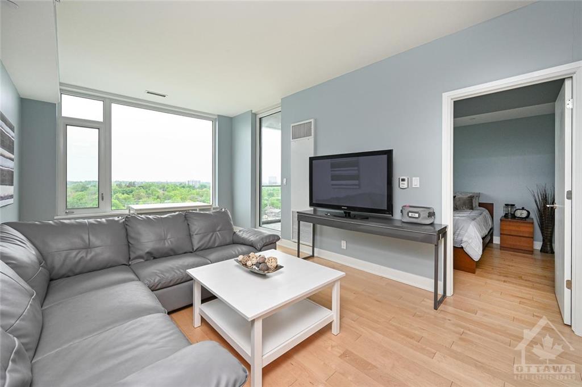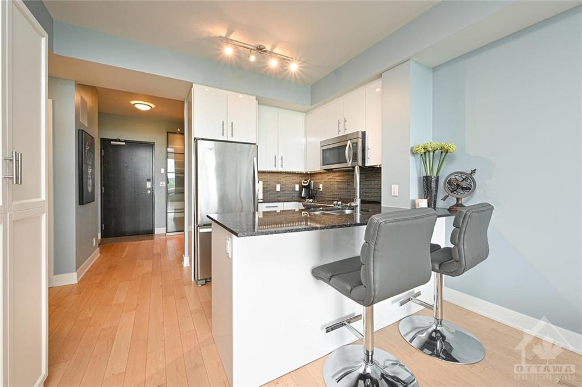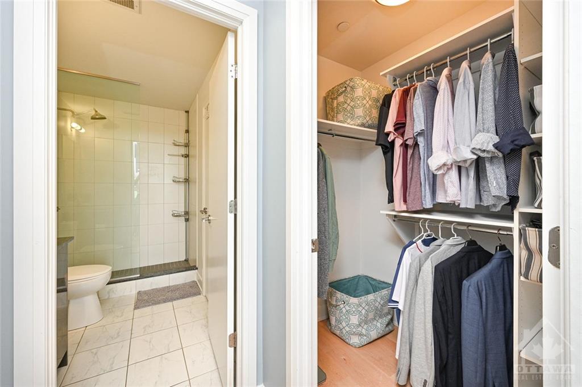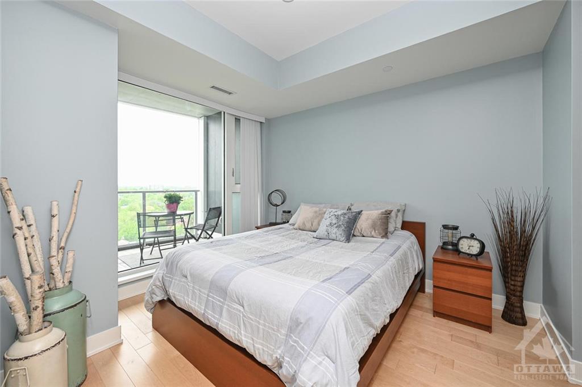SOLD
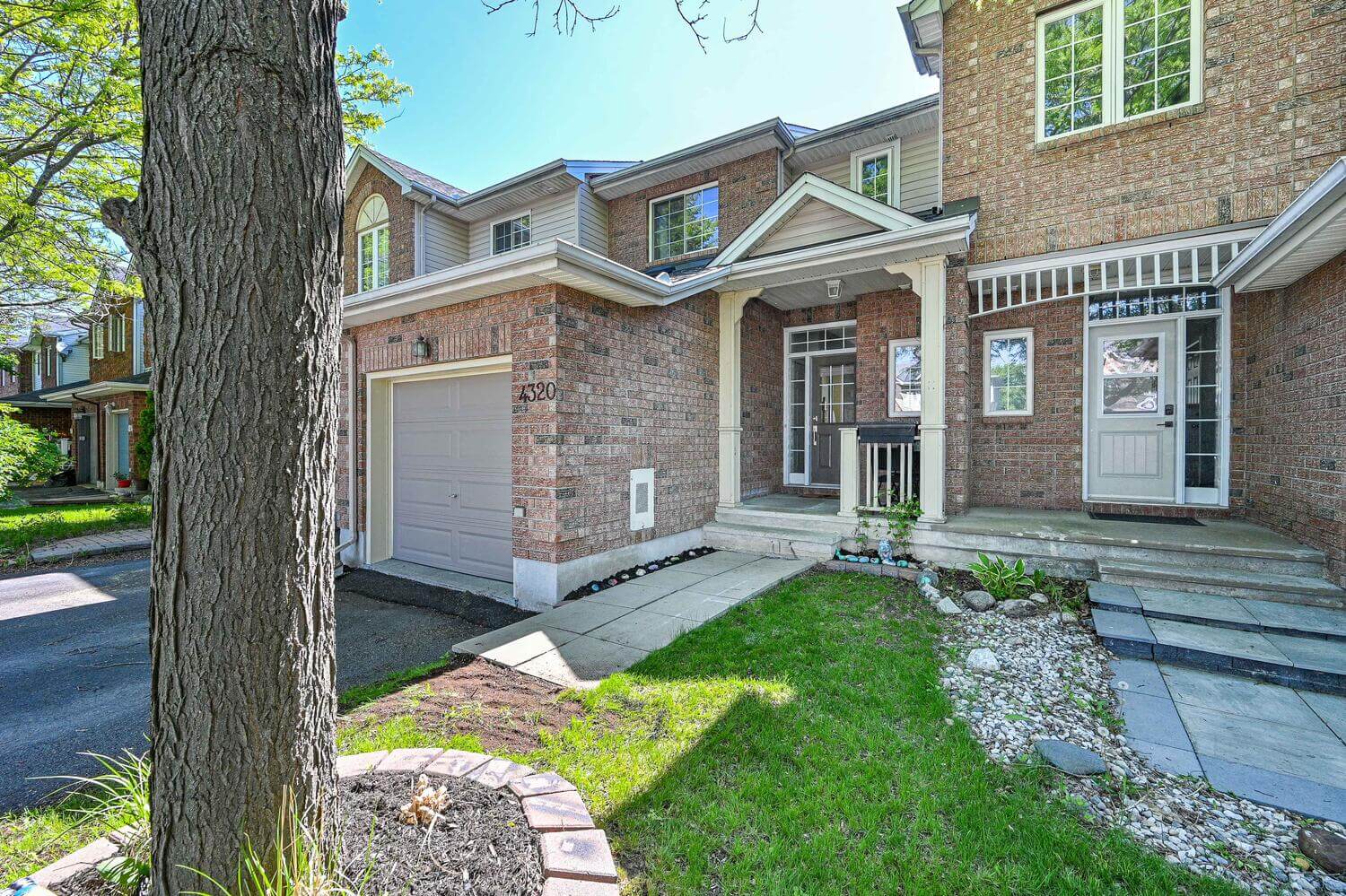
4320 WILDMINT SQ
4320 WILDMINT SQ, Ottawa K1V 1N5
$579,000
3
Bedroom
2
Bathroom
20.01' x 108.27'
LOT SIZE
Year Built: 1999 | Building Type: Row Unit / 2 Storey | Title: Freehold
| Address | City | Area | County | Zip |
|---|---|---|---|---|
| 4320 WILDMINT SQ | OTTAWA | Gloucester | CANADA | K1V 1N5 |
PROPERTY DESCRIPTION
*ATTENTION FIRST TIME BUYERS AND INVESTORS, NOW IS YOUR CHANCE. BEST VALUE IN RIVERSIDE SOUTH!* Freehold 3 bedroom 2 bath townhouse in Riverside South walking distance to schools, parks, and shops. Open concept main-floor with bright bay-window overlooking backyard, updated kitchen, corner pantry, subway tile backsplash and great sight-lines of main living space, plus main-floor powder room. Open-staircase with wood railing, berber carpet and bright skylight, upgraded full-bathroom. Spacious master bedroom with wall-to-wall mirrored closets plus 2 additional bedrooms. Large backyard backing on detached homes with spacious deck and natural-gas hook-up for BBQ. Lower level features laundry room, rec room and ample storage space waiting your finishing touches. Parking for 3, including 1-car attached garage with inside entry. Roof 2013. Mature treelined street in the heart of an ever growing community.
| Level | Room | Dimensions |
|---|---|---|
| Main | Foyer | 12.1 x 4.8 |
| Main | Living Room | 12.8 x 14.11 |
| Main | Dining Room | 9.8 x 7.5 |
| Main | Kitchen | 12.4 x 11.8 |
| Main | Bathroom | 6.9 x 2.11 |
| 2nd | Master Bedroom | 14.0 x 10.4 |
| 2nd | Bedroom | 9.10 x 9.8 |
| 2nd | Bedroom | 9.11 x 9.2 |
| 2nd | Bathroom | 8.4 x 5.1 |
| Basement | Recreation Room | 19.6 x 13.7 |
| Basement | Store | 11.0 x 8.1 |
| Basement | Laundry | 18.0 x 6.3 |
Property Features
✔️ Dishwasher
✔️ Drapery Tracks
✔️ Window Blinds
✔️ Flat Site
✔️ Natural Gas
✔️ Playground Nearby
✔️ Stove
✔️ Drapes
✔️ Deck
✔️ Fully Serviced
✔️ Partially Landscaped
✔️ Public Transit Nearby
✔️ Refrigerator
✔️ Smoke Detector
✔️ Family Oriented
✔️ Municipal Water
✔️ Golf Nearby
✔️ Shopping Nearby
