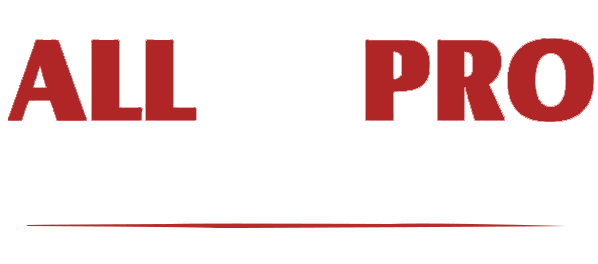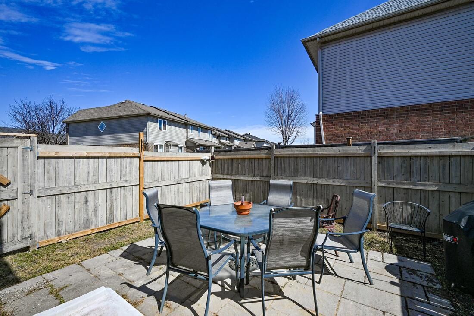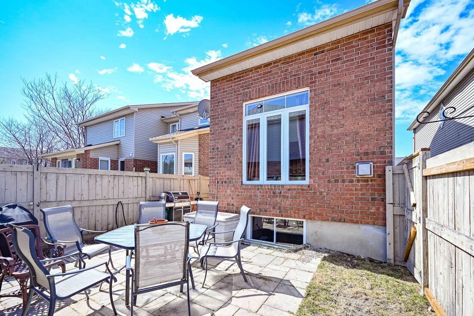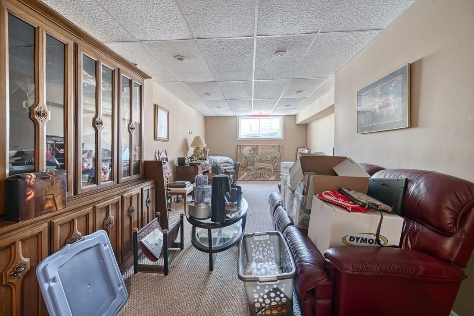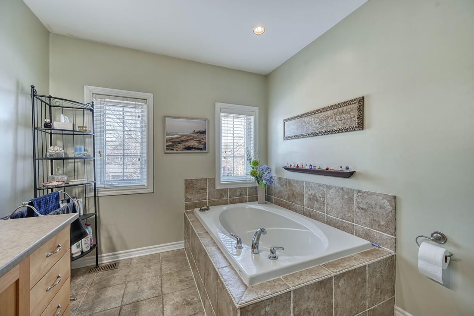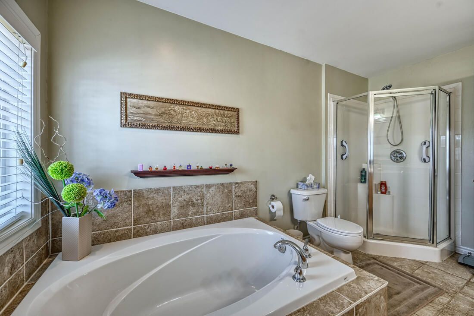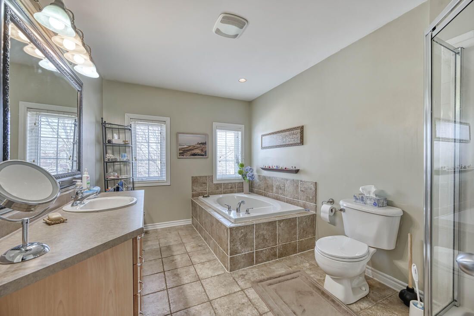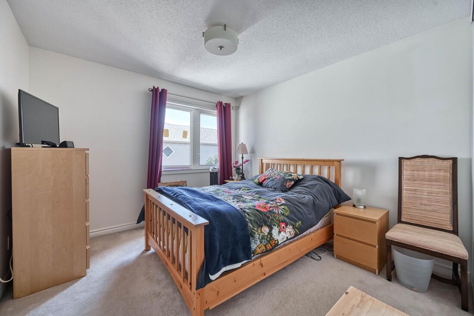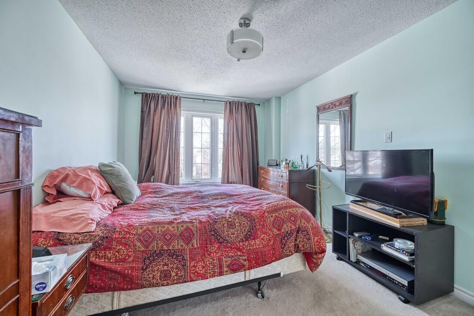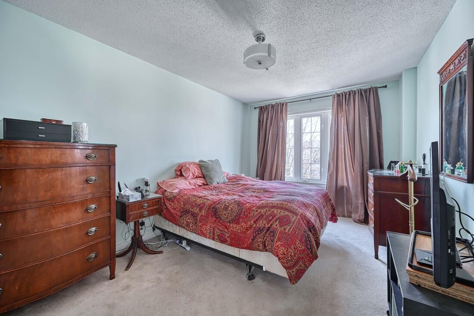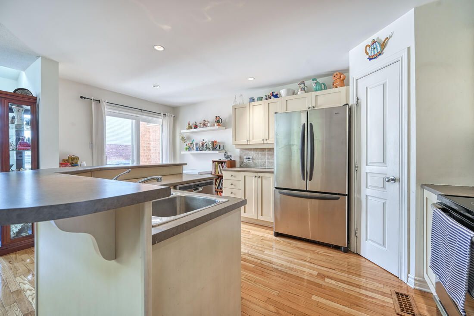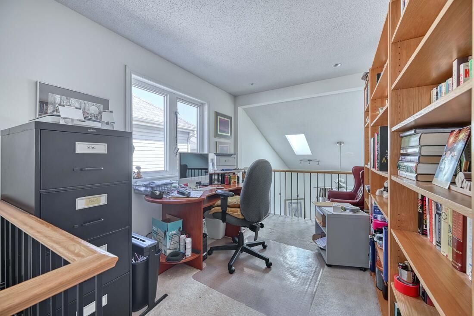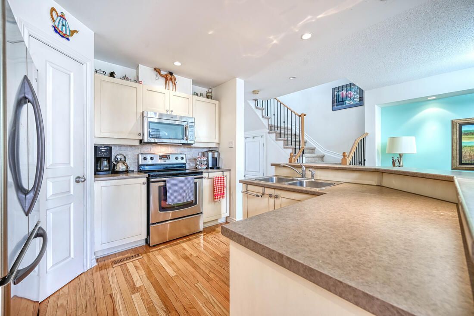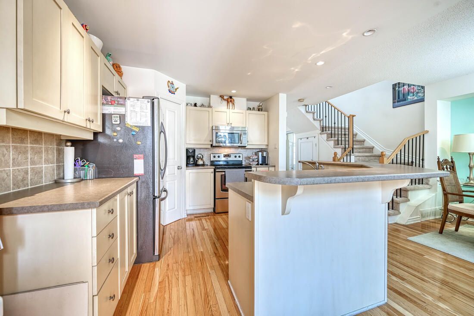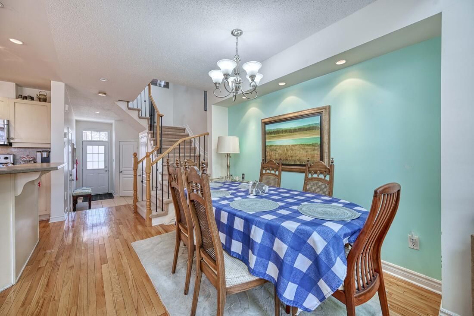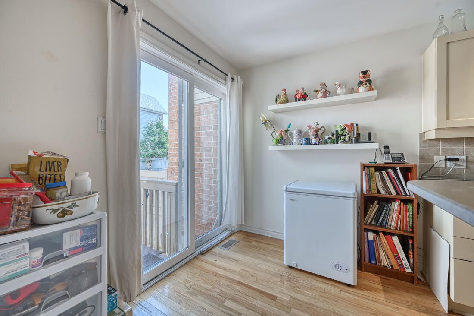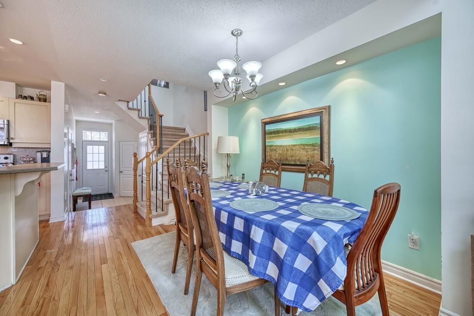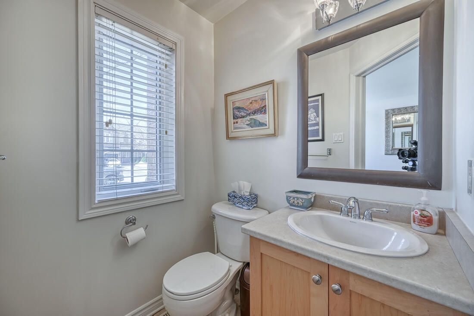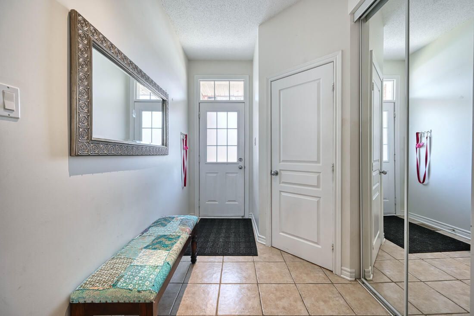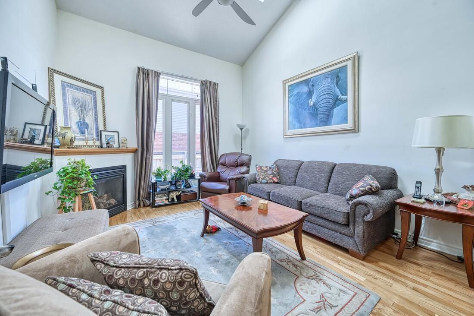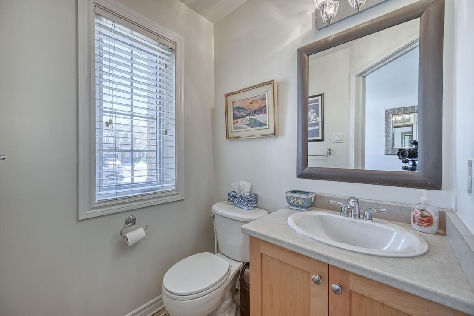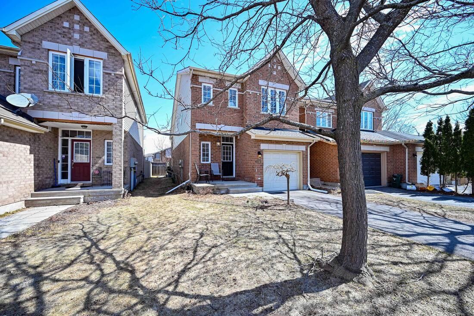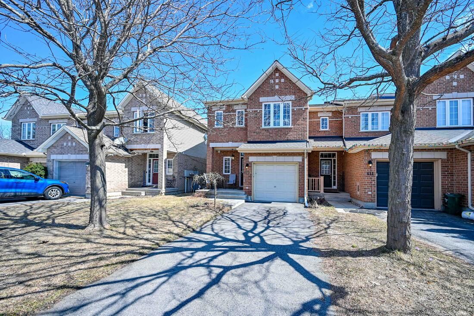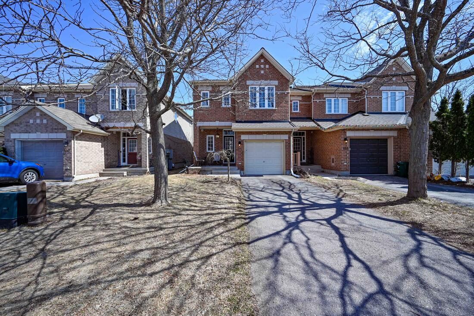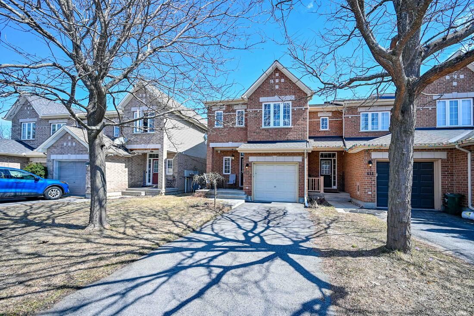409 GREY SEAL CIR
409 GREY SEAL CIR, OTTAWA K1V 2H6
$599,900
2
Bedroom
2
Bathroom
25' X 101'
LOT SIZE
Year Built: 2004 | Property Type: RESIDENTIAL | Parking Type: 1 GARAGE Building Type: TWO STOREY
| Address | City | State | County | Zip |
|---|---|---|---|---|
| 409 GREY SEAL CIR | OTTAWA | ONTARIO | CANADA | K1V 2H6 |
PROPERTY DESCRIPTION
Introducing the stunning 2 bed + loft end unit townhome located in the highly desirable family-oriented Riverside South. Featuring a fenced in landscaped yard, private patio, and separate driveway for convenience. Open concept kitchen with custom cabinetry, tons of pot lights, pantry, top-of-the-line stainless steel appliances, cathedral ceiling in the living room, and 2 skylights provide the perfect blend of luxury and comfort. The hardwood flooring throughout the main level and cozy corner gas fireplace add warmth and ambiance. Plus, enjoy peace of mind with a new 50 year shingle installed in 2020 and a finished basement added in 2012. The spacious bedrooms and luxurious main bath with a soaker tub and separate shower ensure ultimate relaxation after a long day. This home offers ultimate convenience, being located within walking distance to schools, transit, shopping, and parks, making it perfect for busy families. Don't miss out-schedule a viewing now!
ROOMS
| Eating | Level Main | 8'0" x 7'0" |
|---|---|---|
| Foyer | Level Main | 12'9" x 9'11" |
| Dining Rm | Level Main | 10'8" x 10'8" |
| Kitchen | Level Main | 10'0" x 10'0" |
| PBath | Level Main | 5'1" x 4'5" |
| Living Rm | Level Main | 13'6" x 12'2" |
| PRBedroom | Level 2nd | 15'6" x 10'6" |
| Loft | Level 2nd | 10'11" x 8'4" |
| Bath 4-Piece | Level 2nd | 10'11" x 8'5" |
| Bedroom | Level 2nd | 11'0" x 10'6" |
| Family Room | Level Basement | 27'10" x 11'10" |
| Laundry | Lower | 16'3" x 8'11" |
Property Features
✔️ Dishwasher
✔️ Microwave
✔️ Drapes
✔️ Drapery Tracks
✔️ Hood Fan
✔️ Ceiling Fan
✔️ End Unit
✔️ Dryer
✔️ Stove
✔️ Family Oriented
✔️ Fenced Yard
✔️ Flat Site
✔️ Fully Serviced
✔️ Landscaped
✔️ Refrigerator
✔️ Washer
✔️ Natural Gas
✔️ Municipal Water
✔️ Auto Garage Door Opener
✔️ Finished Basement
✔️ Gas Fireplace
