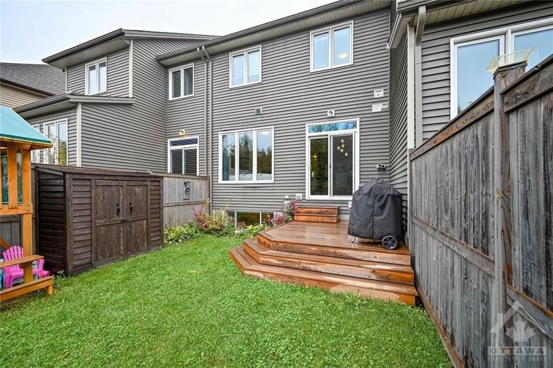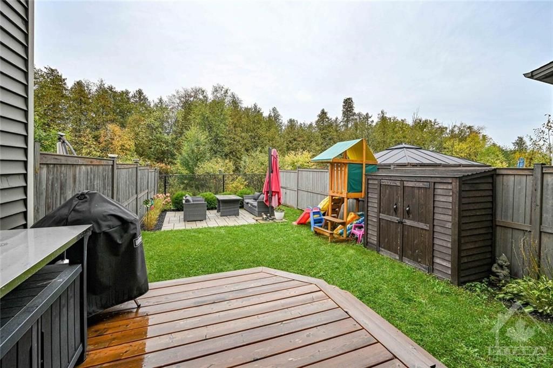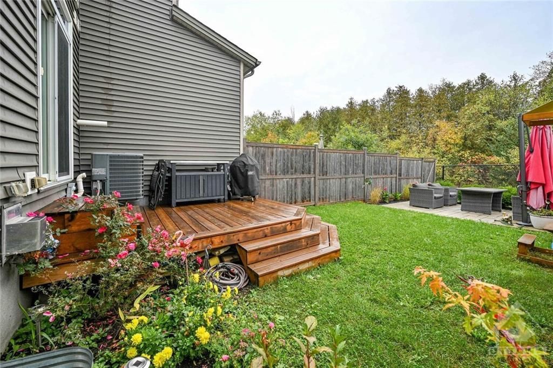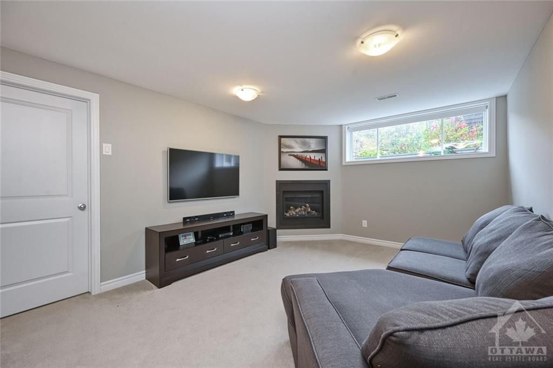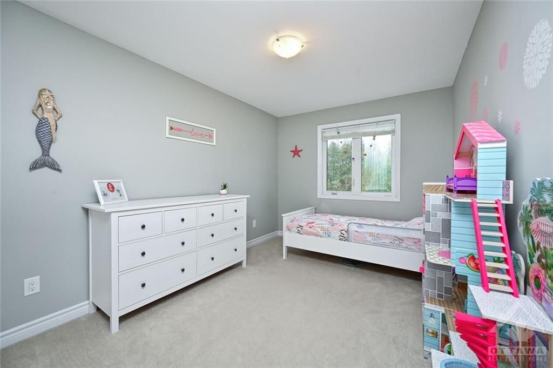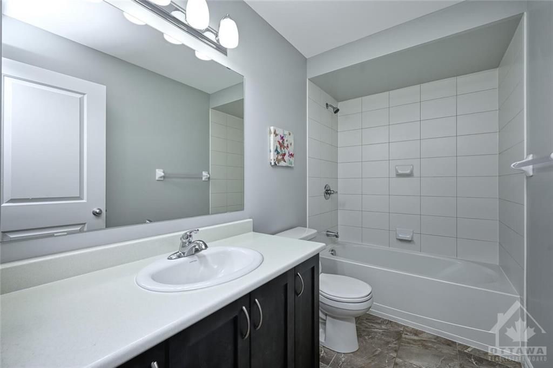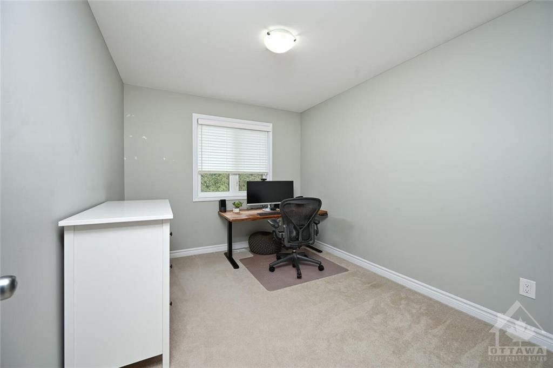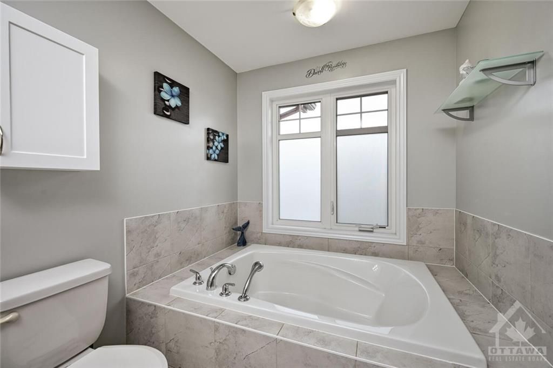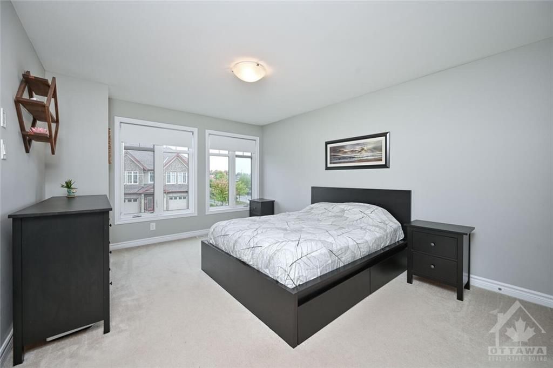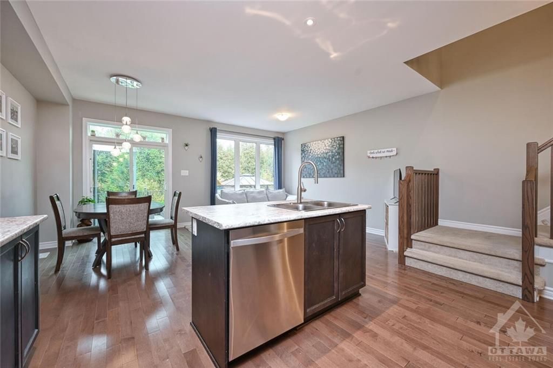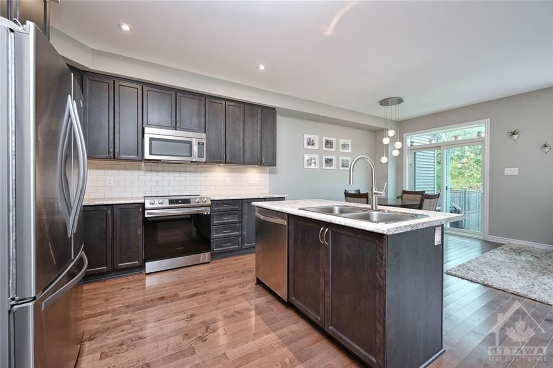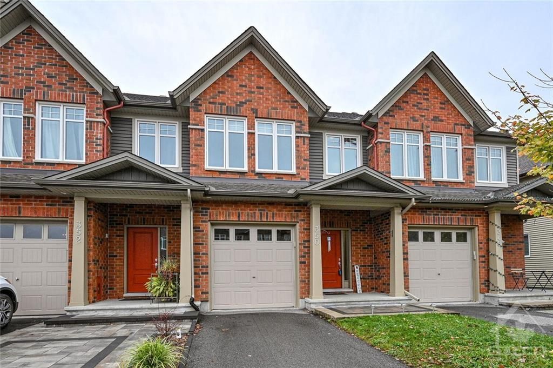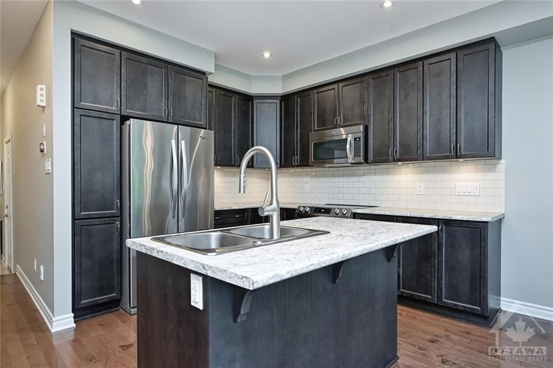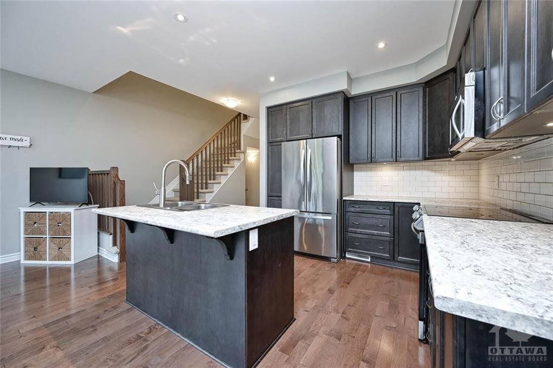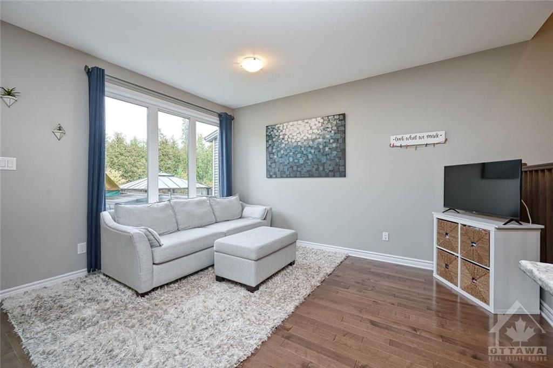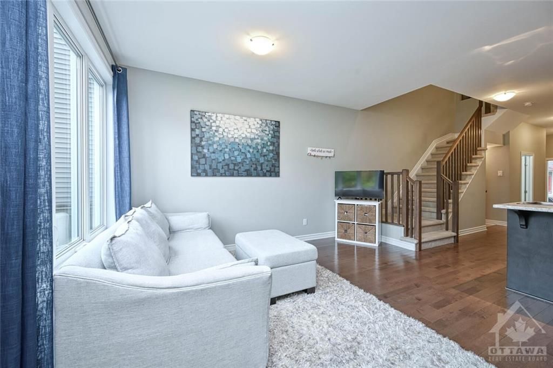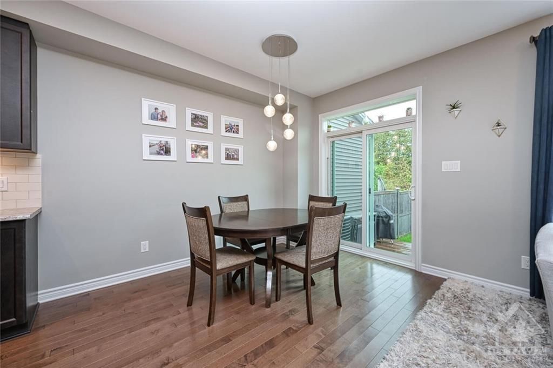350 WOOD ACRES Grove Ottawa, ON K1T 0M6
$635,000
3
Bedroom
3
Bathroom
19.69x108.32
Lot Size
Year Built: 2013 Property Type: RESIDENTIAL | Parking Type: 1 Garage ATtached
| Address | City | State | County | Zip |
|---|---|---|---|---|
| 350 WOOD ACRES | OTTAWA | ONTARIO | CANADA | K1T 0M6 |
PROPERTY DESCRIPTION
Upgraded 3 bed / 3 bath townhome with no rear neighbors!!! Open concept great room with large windows in living and dining rooms, upgraded kitchen cabinetry, breakfast island and under cabinet lighting. Good size bedrooms with master ensuite with walk in closet and 4 piece bath. fully finished family room in basement with cozy gas fireplace, laundry and a ton of storage. Exceptional backyard with bbq deck and interlock patio overlooking the forest. Rarely available location walking distance to shops, restaurants, schools, and parks.
Rooms and Dimensions
| ROOM | LEVEL | DIMENSION | ROOM FEATURES |
|---|---|---|---|
| Family Room | Basement | 21.2x11.6 ft | |
| Laundry | Basement | 17.1x7.3 ft | |
| Storage Room | Basement | 17.1x7.1 ft | |
| Bathroom | Main | 7.2x3.6 ft | |
| Dining Room | Main | 11.9x7.11 ft | |
| Foyer | Main | 12.3x5.11 ft | |
| Kitchen | Main | 11.1x10.2 ft | |
| Living Room | Main | 11.11x11.11 ft | |
| Bathroom | Second Level | 9.2x5.1 ft | |
| Bedroom | Second Level | 11.11x9.3 ft | |
| Bedroom | Second Level | 15.5x9.2 ft | |
| EnSuiteBathroom | Second Level | 12.9x6.1 ft | Four Piece Bathroom |
| Other | Second Level | 7.8x6.2 ft | |
| Primary Bedroom | Second Level | 14.1x11.1 ft |
Property Features
✔️ Heating
✔️ Forced Air, Natural Gas
✔️ Public Water Source
✔️ Window Treatments
✔️ Gas Fireplace
✔️ Range Hood
✔️ Cooling
✔️ Central Air
✔️ Drapes
✔️ Basement Full, Finished
✔️ Dryer
✔️ Stove
✔️ Sewer Connected
✔️ Family Oriented
✔️ Carpet, Hardwood, Tile
✔️ Dishwasher
✔️ Washer
✔️ Refrigerator


