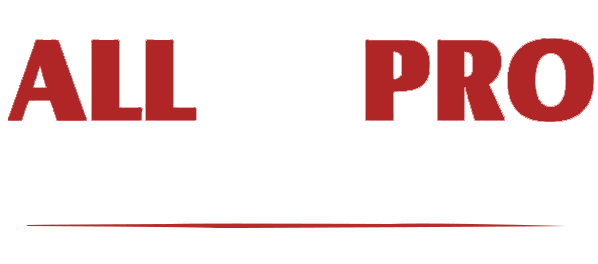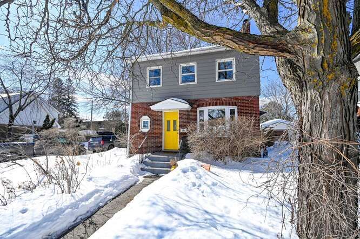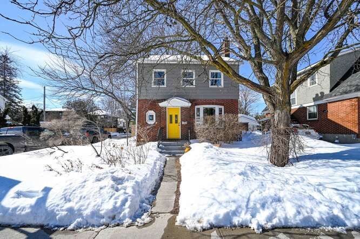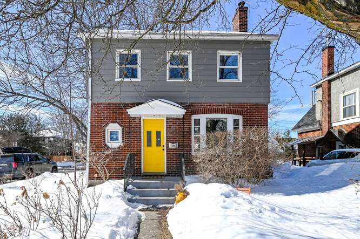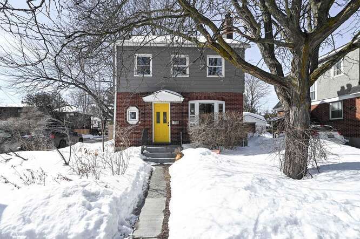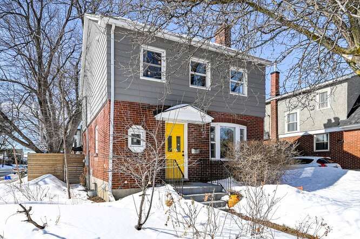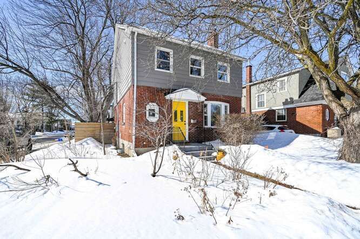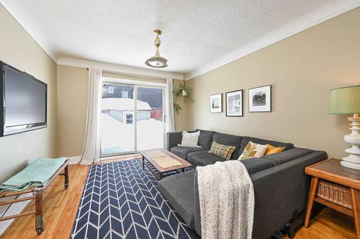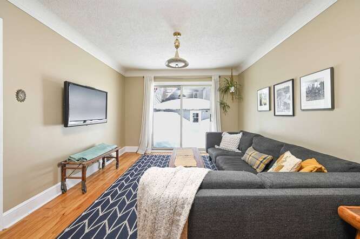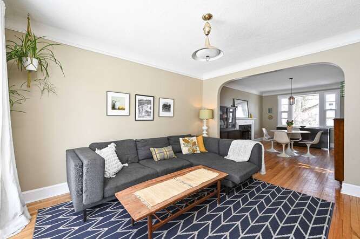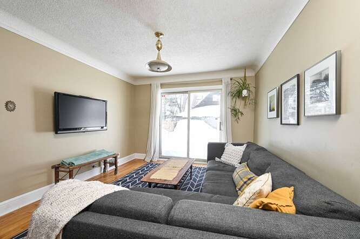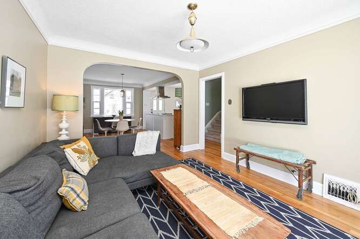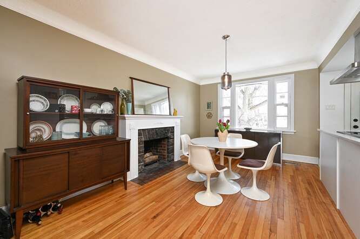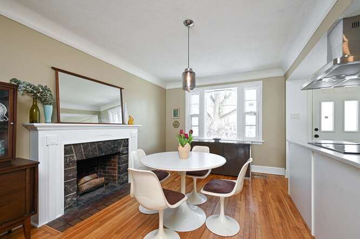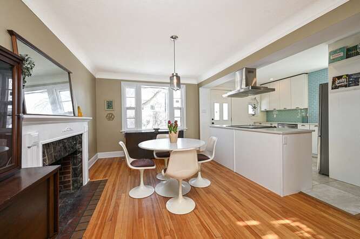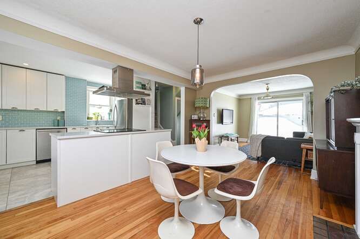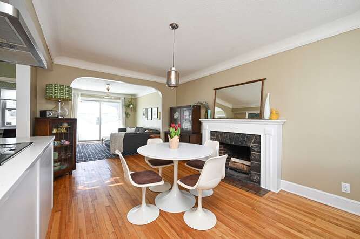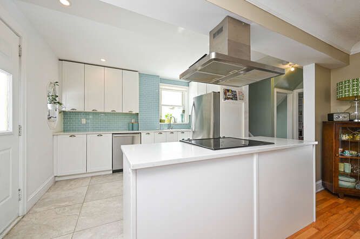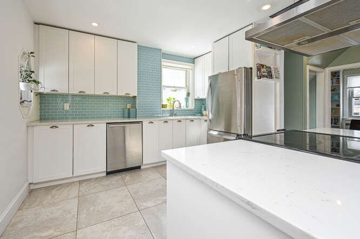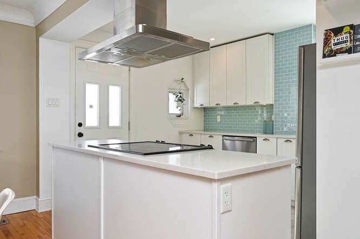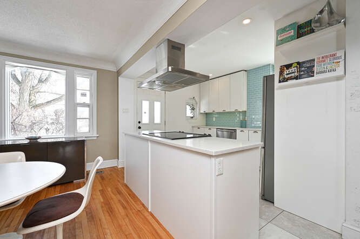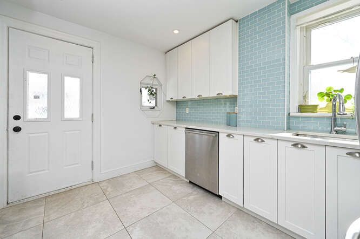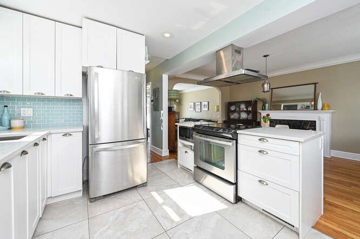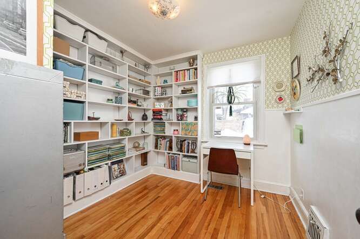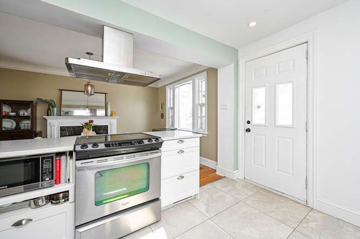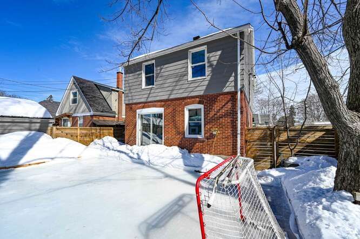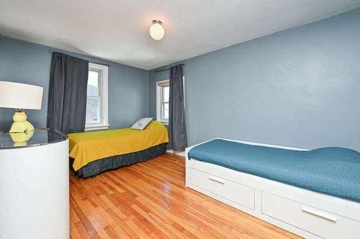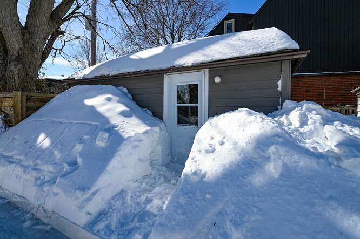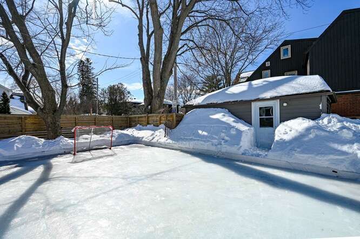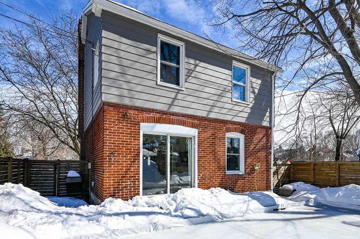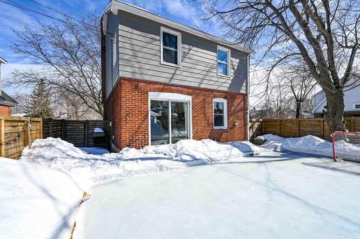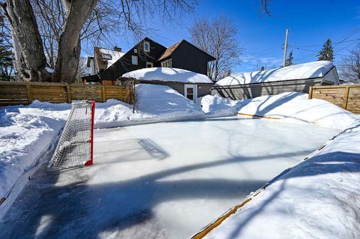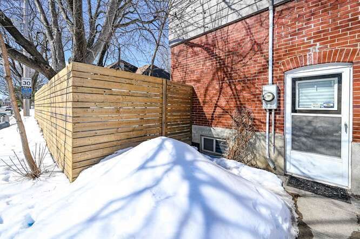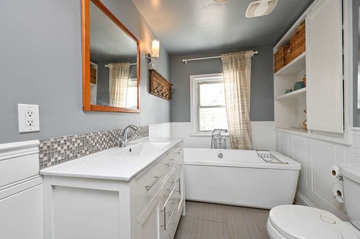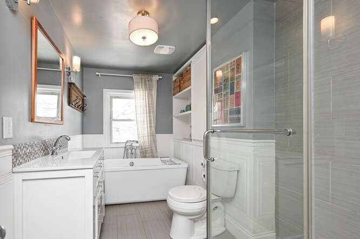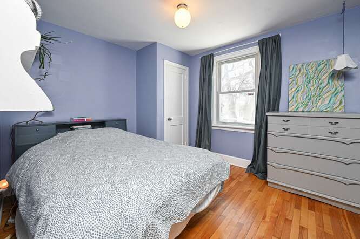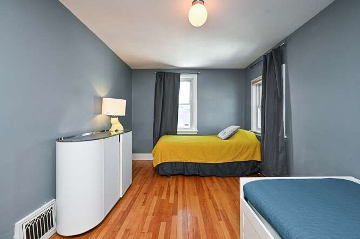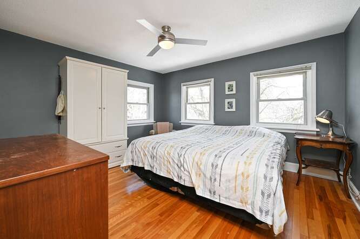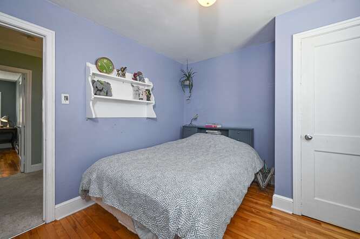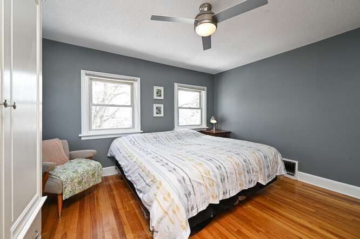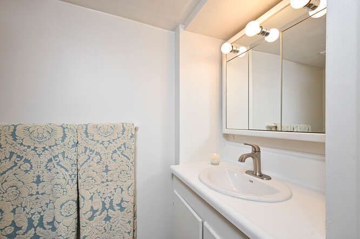276 MAIN ST, OTTAWA
276 MAIN ST, Ottawa K1S 1C9
$899,000
5
Bedroom
2
Bathroom
39.99' x 90'
Lot Size
Year Built: 1944/approx Property Type: RESIDENTIAL | Parking Type: 1 Garage Detached
| Address | City | State | County | Zip |
|---|---|---|---|---|
| 276 MAIN ST | OTTAWA | ONTARIO | CANADA | K1S 1C9 |
PROPERTY DESCRIPTION
Experience the best of Old Ottawa East in this stunning single detached home nestled between the picturesque Canal and Rideau River. With 4+1 bedrooms, 2 full baths, this home is perfect for families. This sought-after complete street community offers the best of city living, with the footbridge giving access to Landsdowne, Universities, Schools, Shopping, and Parks. Entertain guests in the recently updated kitchen with quartz counters and SS appliances, or cozy up in the dining room with original hardwood floors and romantic wood-burning fireplace.
The living room is perfect for gatherings before heading out to the spacious fully fenced backyard. The main floor bedroom features built-in bookshelves perfect for an office. Upstairs, you'll find a large, sunny master bedroom, two additional bedrooms, and an updated 4-piece bathroom with a stand-alone bathtub and glass shower. The partially finished basement includes
a storage/laundry room,3-piece bathroom, rec room, and a fifth bedroom. Call today!!
ROOMS
| Bedroom | Level Main | 9'5 x 9'1 |
|---|---|---|
| Family room/Fireplace | Level Main | 9'7 x 15'7 |
| Dining Rm | Level Main | 12'9 x 10'11 |
| Kitchen | Level Main | 11'6 x 10'7 |
| Primary Bedrm | Level 2nd | 13'3" x 11'7" |
| Bedroom | Level 2nd | 14'5" x 9'6" |
| Bedroom | Level 2nd | 11'10" x 10'1" |
| Bath 4-Piece | Level 2nd | 11'10" x 6'10" |
| Bath 3-Piece | Level Basement | 6'6" x 5'1" |
| Rec room | Level Basement | 18'2" x 7'10" |
| Bedroom | Level Basement | 10'7" x 9'5" |
| Utility Rm | Level Basement | 5'5" x 3'2" |
| Store | Level Basement | 16'7" x 8'0" |
| Laundry | Level 4th | 5'2" x 2'8" |
Property Features
✔️ Dishwasher
✔️ Wood / Hard Wood
✔️ Stove(s)
✔️ Hot Water Tank
✔️ Landscaped
✔️ Shopping Nearby
✔️ Dryer
✔️ Stove
✔️ Corner
✔️ Carpet Over / Tile
✔️ Patio
✔️ Public Transit Nearby
✔️ Refrigerator
✔️ Washer
✔️ Family Oriented
✔️ Fenced Yard
✔️ Water Nearby
✔️ Fully Serviced
