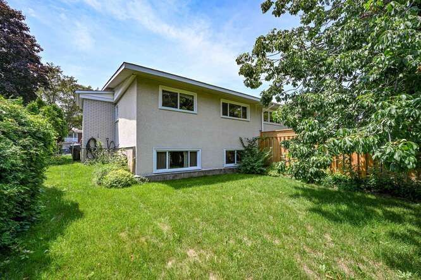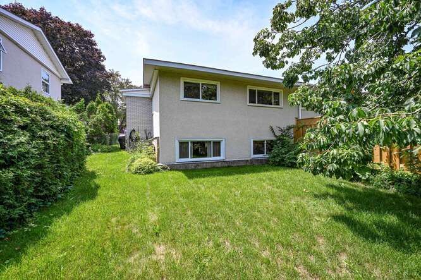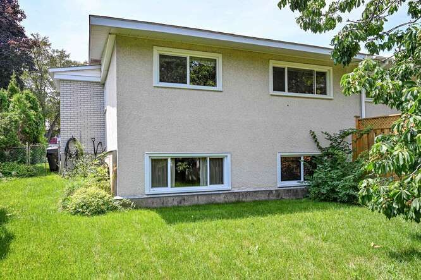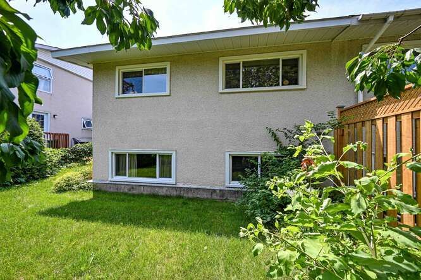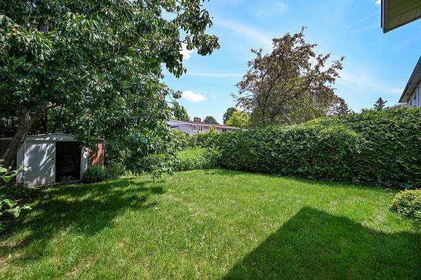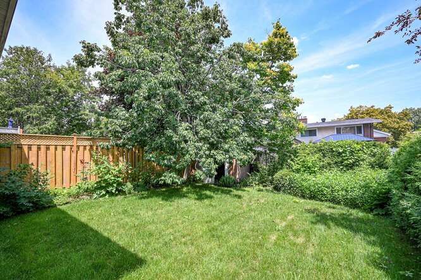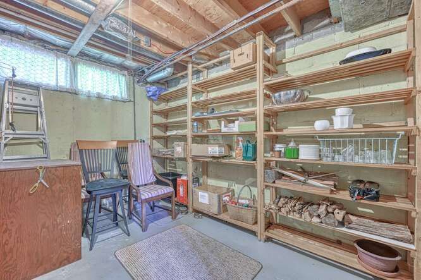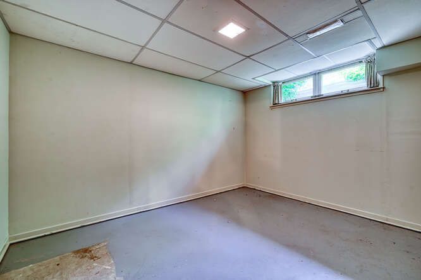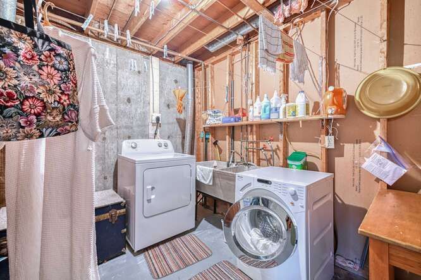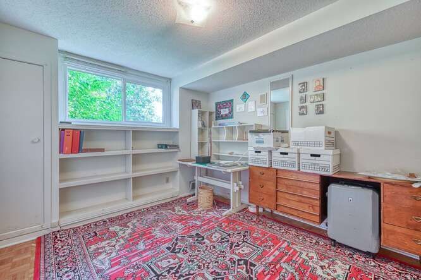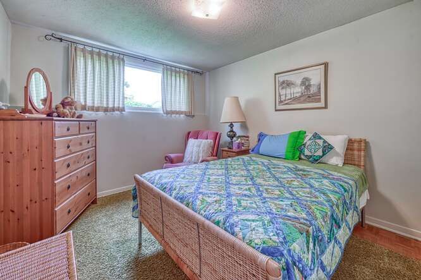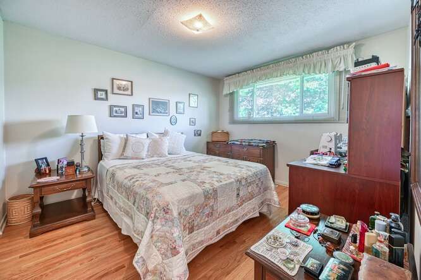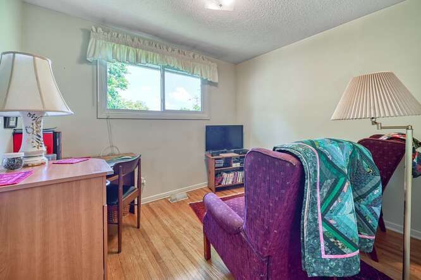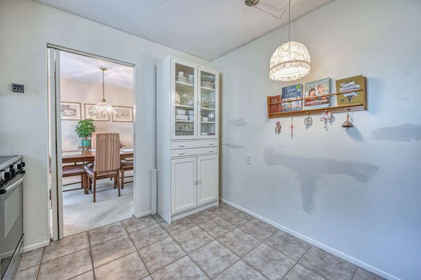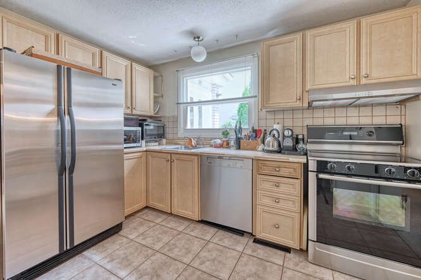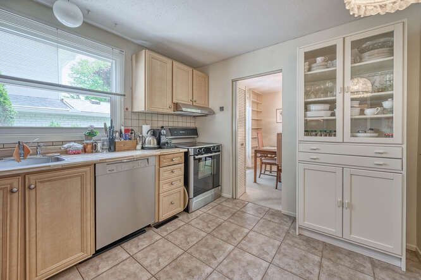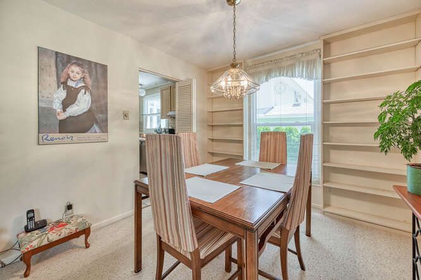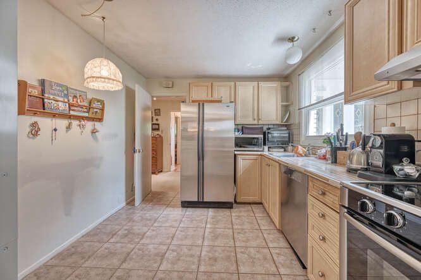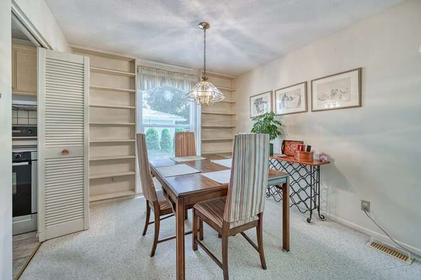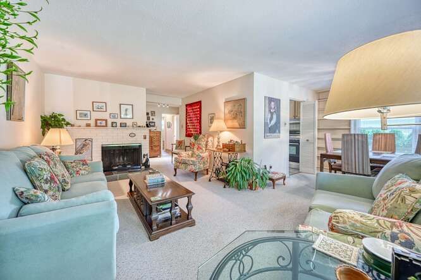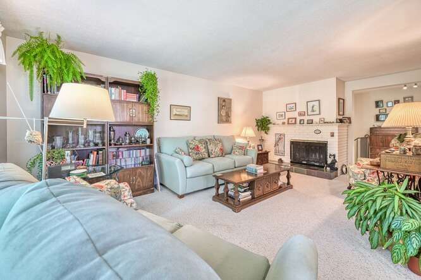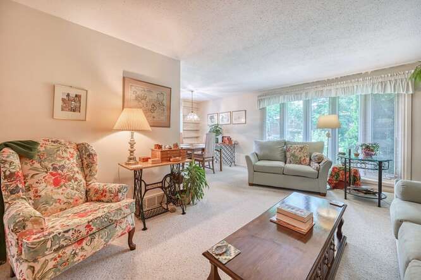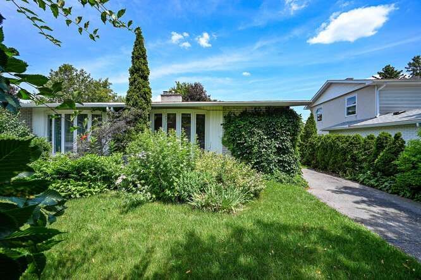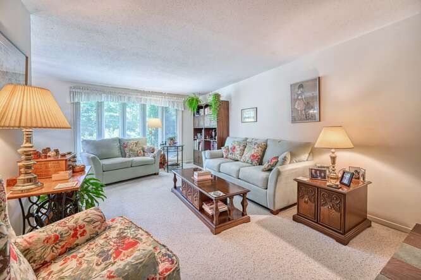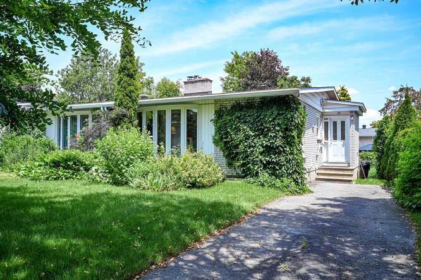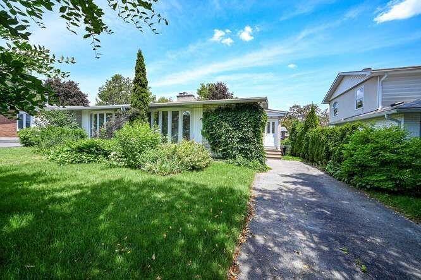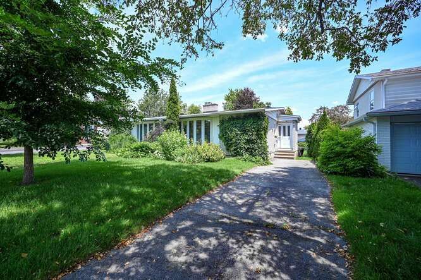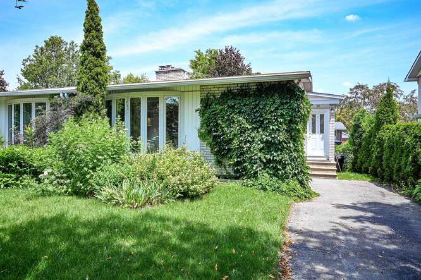25 WOODMOUNT CRESCENT, Ottawa, Ontario K2E5P9
$529,900
5
Bedroom
2
Bathroom
35 ft X 100
Lot Size
Year Built: 1967/approx Property Type: RESIDENTIAL | Parking Type: 3 SURFACed
| Address | City | State | County | Zip |
|---|---|---|---|---|
| 25 WOODMOUNT CRESCENT | OTTAWA | ONTARIO | CANADA | K2E5P9 |
PROPERTY DESCRIPTION
Impeccable Pride of Ownership Shines Through in this Charming and Affordable Semi-Detached Home with Original Owner. Boasting a Surprisingly Spacious Layout, this 2+3 Bedroom Gem offers 2 Full Bathrooms, an Inviting L-Shaped Living and Dining Room Complete with a Cozy Wood Burning Fireplace. Ample Storage Space, Cold Storage Room, Thoughtfully Designed Landscaping with a handy Garden Shed, and Accommodating 3-Car Parking. Perfectly Situated in a Highly Desirable Location, just Moments Away from Schools, University, Shopping Centers, Reliable Transit Options, and Serene Parks. Priced to Sell, call today!
Rooms and Dimensions
| ROOMS | LEVEL | DIMENSIONS |
|---|---|---|
| Foyer | Level Main | 5'3" x 4'2" |
| Dining room | Level Main | 10'2" x 9'7" |
| Kitchen | Level Main | 10'11" x 9'4" |
| Living room | Level Main | 21'3" x 11'6" |
| PR Bedroom | Level Main | 12'1" x 10'10" |
| Bathroom 3pc | Level Main | 6'9" x 5'8" |
| Bedroom | Level Main | 10'1" x 8'7" |
| Laundry | Level Basement | 10'9" x 8'2" |
| Utility room | Level Basement | 18'4" x 10'6" |
| Bedroom | Level Basement | 10'11" x 10'4" |
| Bedroom | Level Basement | 14'4" x 10'2" |
| Bedroom | Level Basement | 12'4" x 12'1" |
| Bathroom 4pc | Level Basement | 7'3" x 7'1" |
| Storage | Level Basement | 7'0" x 4'4" |
Property Features
✔️ Dishwasher
✔️ Hood Fan
✔️ Stove
✔️Ceiling fans
✔️ Forced air (Natural gas)
✔️ Municipal sewage system
✔️ Dryer
✔️ Microwave
✔️ Drapes
✔️Smoke Detectors
✔️ Window Coverings
✔️ Fully serviced
✔️ Refrigerator
✔️ Washer
✔️ Family Oriented
✔️ Public Transit
✔️ Central air conditioning
✔️ Municipal water


