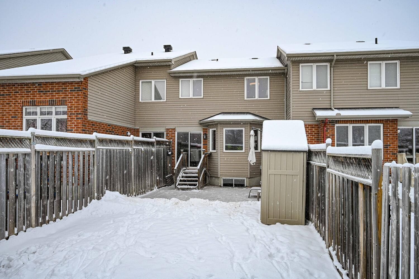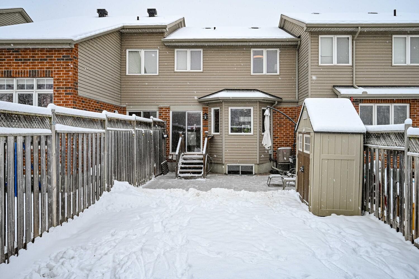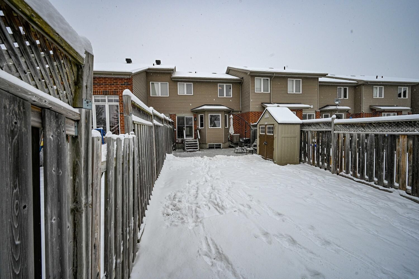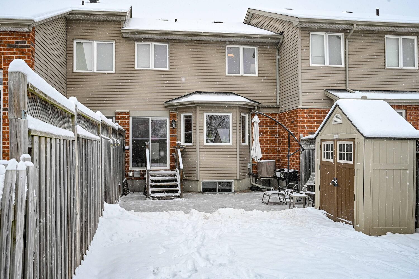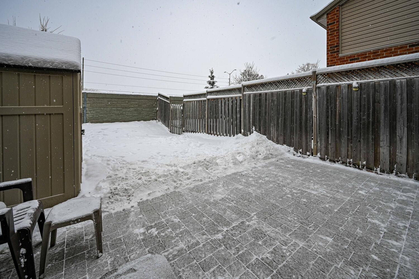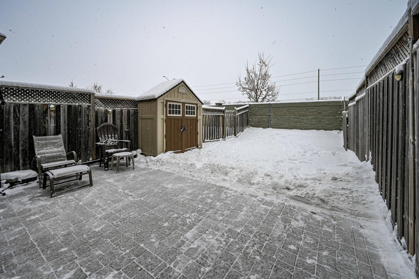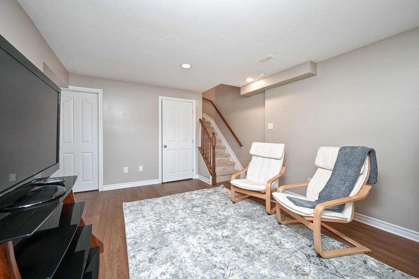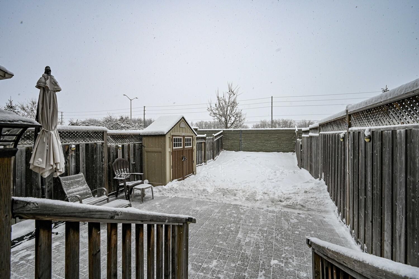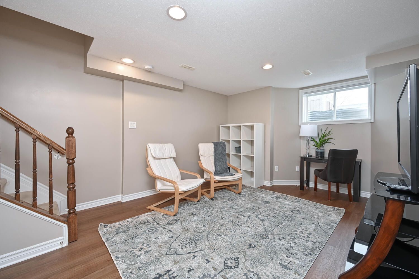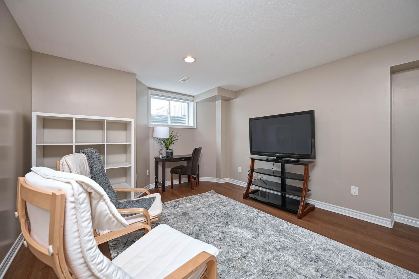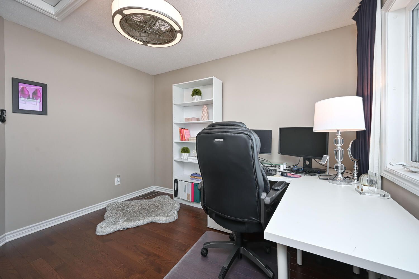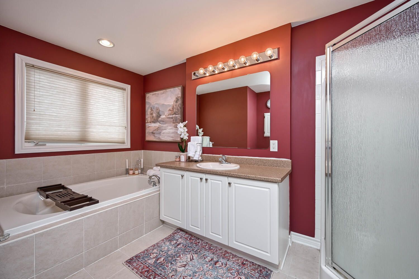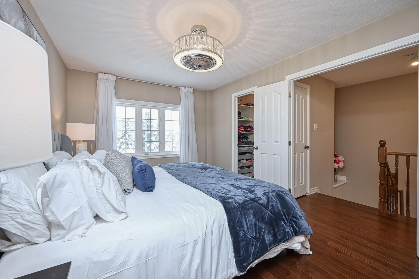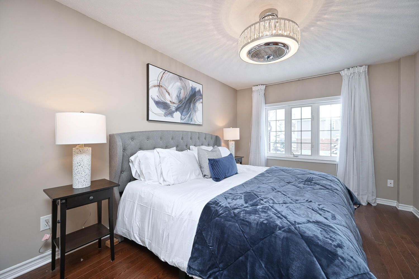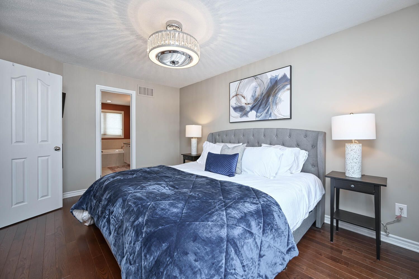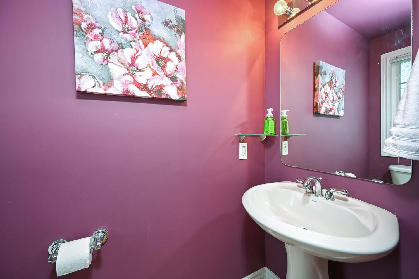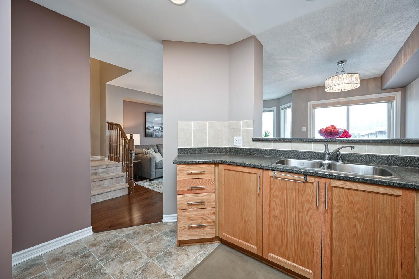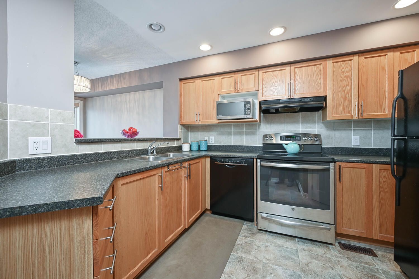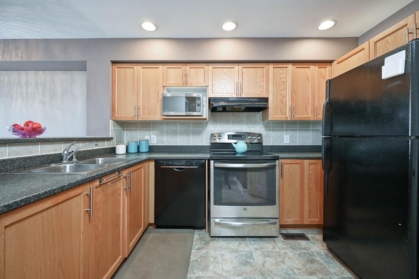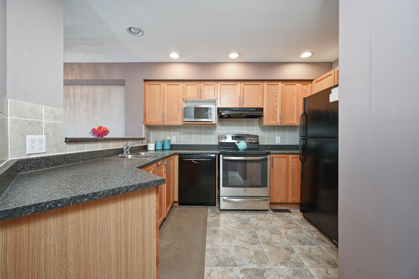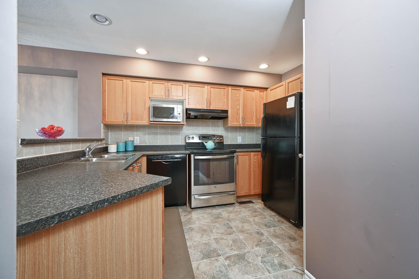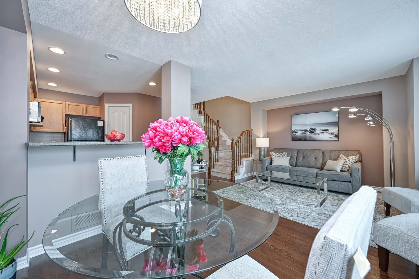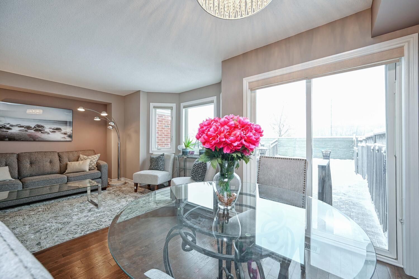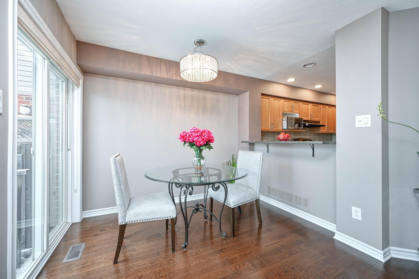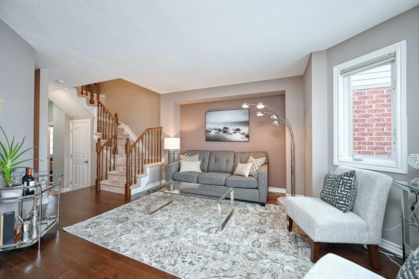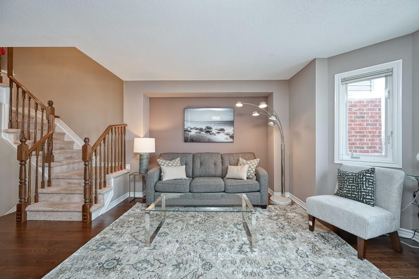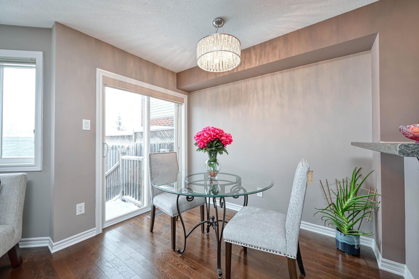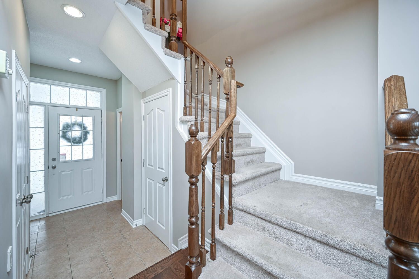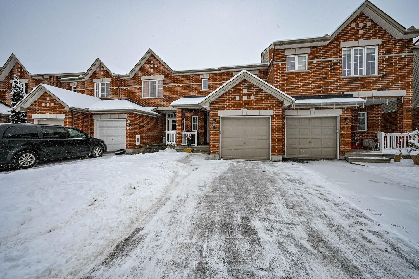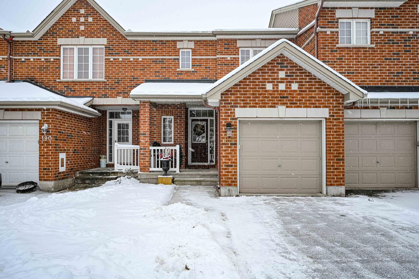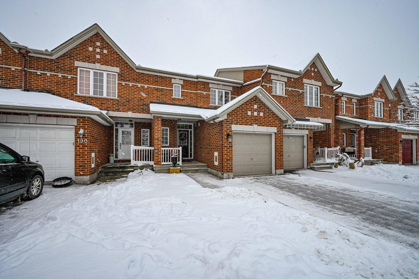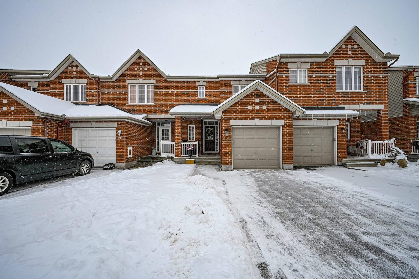188 EYE BRIGHT CRES, Ottawa K1V 2K6
$529,900
2
Bedroom
2
Bathroom
19.96 ' x 113.7 '
Lot Size
Year Built: 2007 / Approx Property Type: Row Unit / 2 Storey Parking Type: 1 GaragE Attached
| Address | City | State | County | Zip |
|---|---|---|---|---|
| 188 EYE BRIGHT CRES | OTTAWA | ONTARIO | CANADA | K1V 2K6 |
PROPERTY DESCRIPTION
Great 2-bedroom starter home with open-concept living and dining areas, plus a spacious kitchen complete with a pantry and breakfast bar. Large primary bedroom with perfect walk in closet and cheater door to the lavish bath with large roman tub, plus a good size secondary bedroom. The partly finished basement boasts a family room, abundant storage, a rough-in bath, and a convenient laundry room. Enjoy the private backyard oasis with a sizable patio, fully fenced yard, shed, and the added benefit of no rear neighbors. Nestled in the desirable Riverside South community, within walking distance to shops, restaurants, grocery stores, and the upcoming LRT.
Rooms and Dimensions
| ROOMS | LEVEL | DIMENSIONS |
|---|---|---|
| Bathroom | Level Main | 6'6" x 2'11" |
| Bathroom 4pc | Level Second | 13'1" x 8'6" |
| Kitchen | Level Main | 13'9" x 10'11" |
| Living room | Level Main | 13'1" x 12'4" |
| Bedroom | Level Second | 11'4" x 9'11" |
| Dining Room | Level Main | 10'7" x 9'1" |
| Foyer | Level Main | 11'7" x 4'6" |
| Primary Bedroom | Level Second | 16'2" x 10'6" |
| Laundry | Basement | 13'3" x 5'9" |
| Walkin | Level Second | 8'7" x 6'10" |
| Family Room | Basement | 16'4" x 13'3" |
| Store | Basement | 10'5" x 5'1" |
| Store | Basement | 8'4" x 5'3" |
| Pantry | Lower | 2'2" x 3'2" |
Property Features
✔️ Dryer
✔️
Air Exchanger
✔️ Family Oriented
✔️Patio
✔️ Recreation Nearby
✔️ Refrigerator
✔️ Flat Site
✔️ Auto Garage Door Opener
✔️ Public Transit Nearby
✔️ Shopping Nearby

