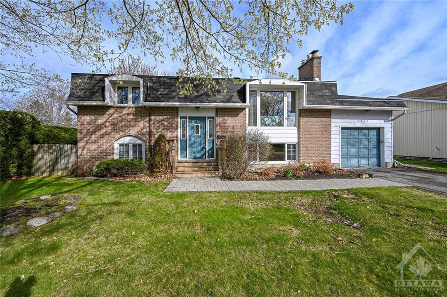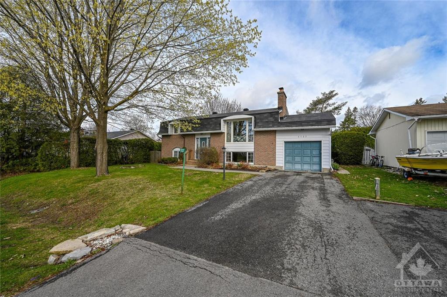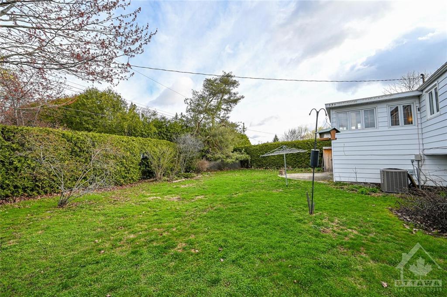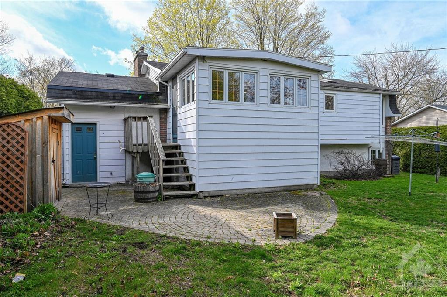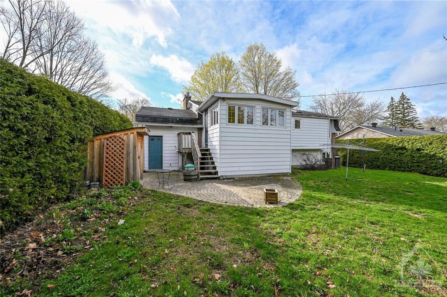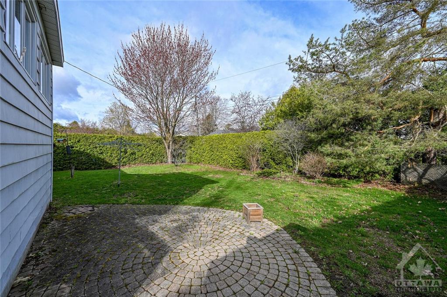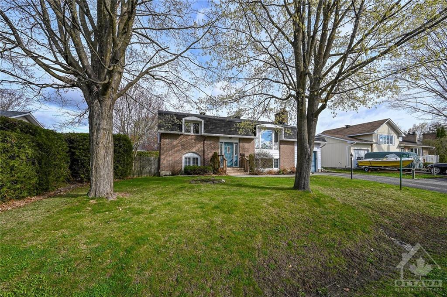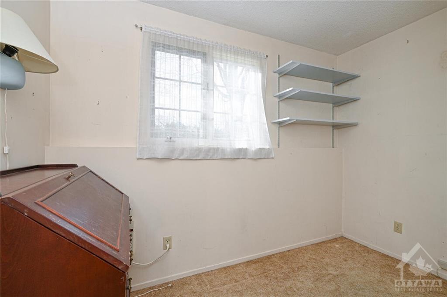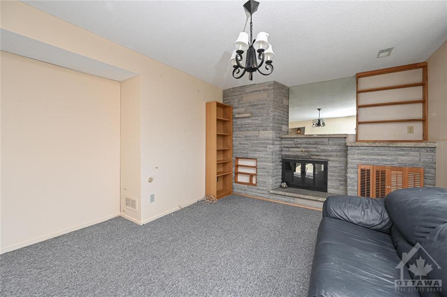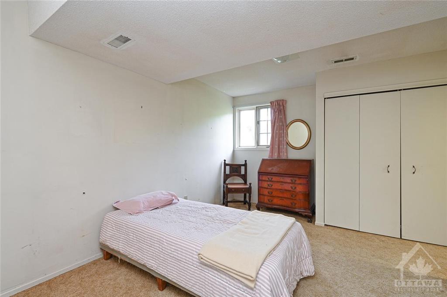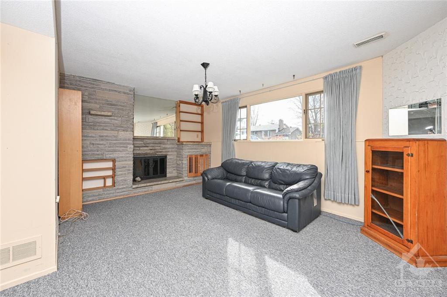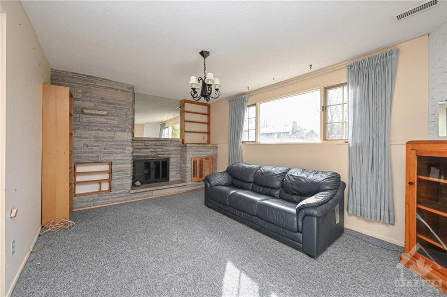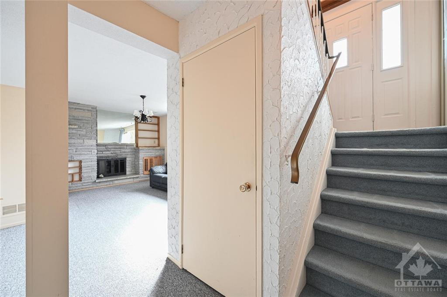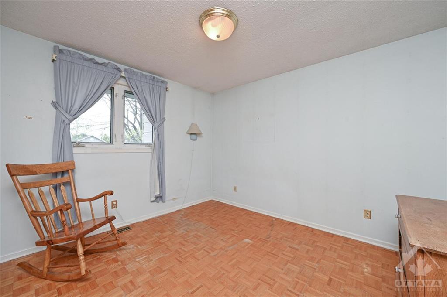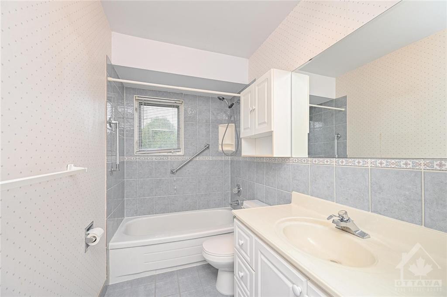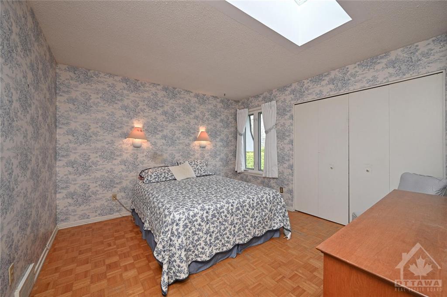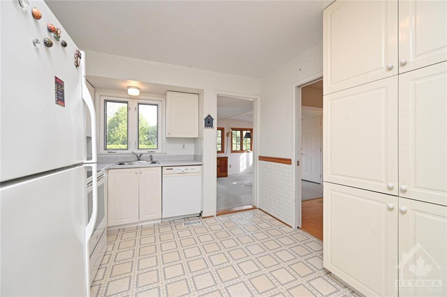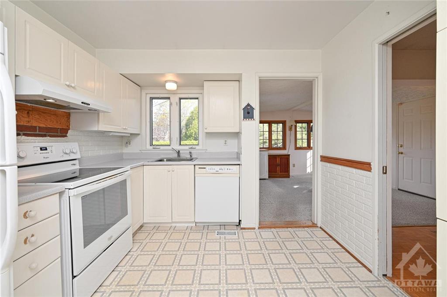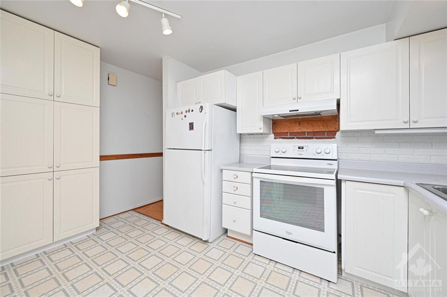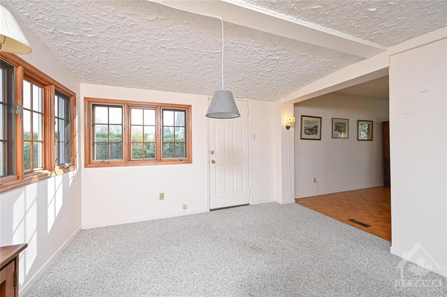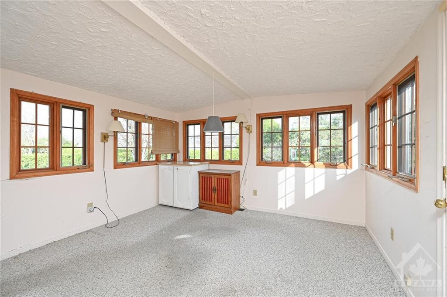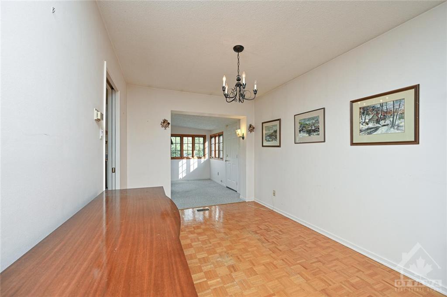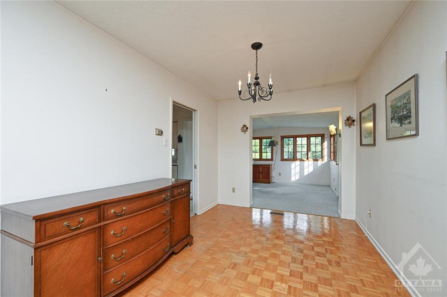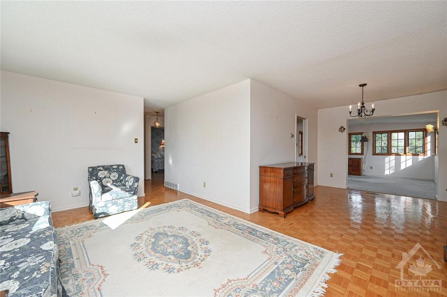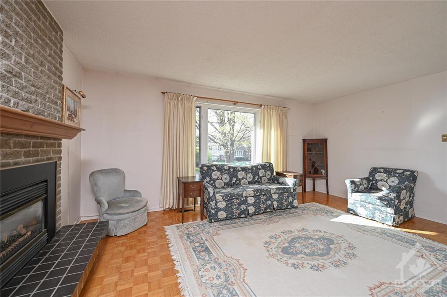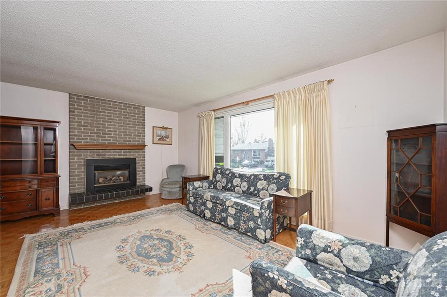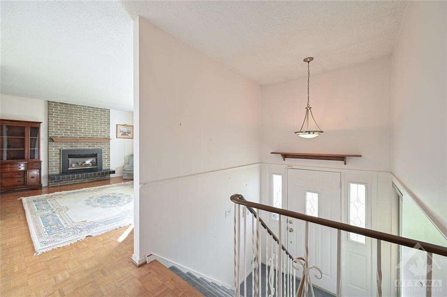SOLD
Manotick
Split Level in Ottawa, Manotick
4
Bedroom
2
Bathroom
75 x 112.43
Lot Size
Year Built: 1970 | Property Type: Detached | Title: Freehold | Building Type: split Level
| City | Area | County | Zip |
|---|---|---|---|
| OTTAWA | MANOTICK | CANADA | K4M 1E5 |
Rooms and Dimensions
| Level | Room | Dimensions |
|---|---|---|
| Main | Kitchen | 13.50 x 10.20 |
| Main | Dining Room | 11.11 x 9.00 |
| Main | Den | 12.20 x 11.60 |
| Main | Master Bedroom | 12.30 x 11.60 |
| Main | Bedroom | 11.10 x 10.20 |
| Main | Bath 4-Piece | 10.20 x 5.20 |
| Lower | Living Room | 17.40 x 11.50 |
| Lower | Family Room / Fireplace | 16.10 x 13.50 |
| Lower | Bedroom | 14.10 x 12.50 |
| Lower | Bedroom | 10.30 x 8.40 |
| Lower | Bath 3-Piece | 8.30 x 4.10 |
| Lower | Utility Room | 11.80 x 8.40 |
| Lower | Laundry Room | 9.70 x 8.50 |
| Other | Foyer | 22.00 x 11.30 |
PROPERTY DESCRIPTION
Welcome home to the family friendly neighbourhood of long island in manotick. This 2+2 bedroom split level sits on a large private lot of 75x112 feet and is a short walk away from the rideau river, schools, parks, and all the restaurants and shops the village has to offer. Good sized bedrooms, 2 full baths, l shaped living room / dining room, main floor den extension,lower level bright family room, 1 car garage attached, mature trees and fully hedged yard, shed, and all connected to city water and sewer. Furnace and a/c 14′, roof 10′. Come meet your neighbours today!! No conveyance of any offers till april 26th at 1:00pm. Seller reserves the right to review and accept any pre emptive offers.
Property Features
✔️ Dishwasher
✔️ Stove
✔️ Blinds
✔️ Shed
✔️ Brick Exterior
✔️ Water Nearby
✔️ Dryer
✔️ Washer
✔️ Drapery Rods
✔️ Garage Door Opener
✔️ Playground
✔️ Refrigerator
✔️ Drapes
✔️ Recreation
✔️ Smoke Detectors
✔️ Recreation

