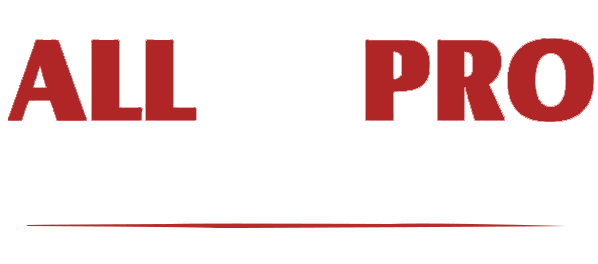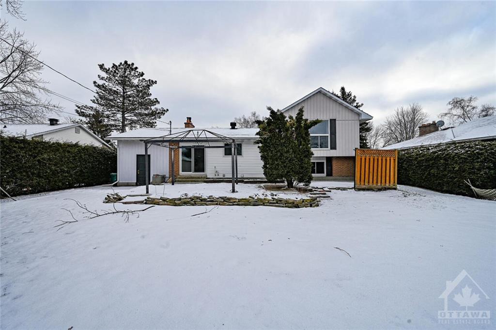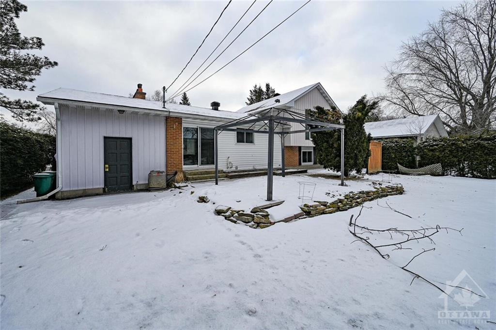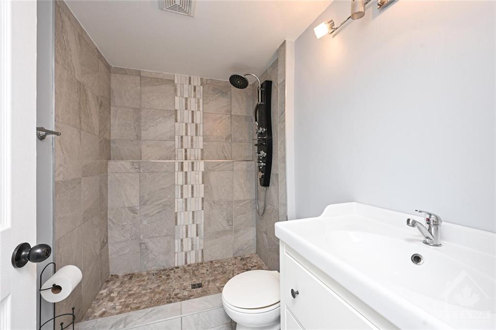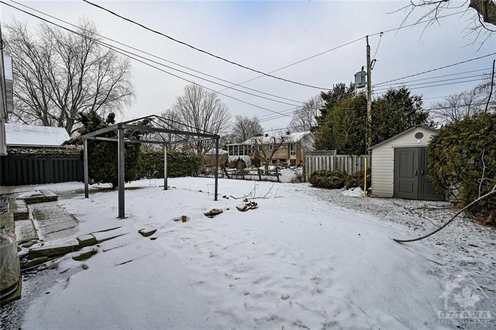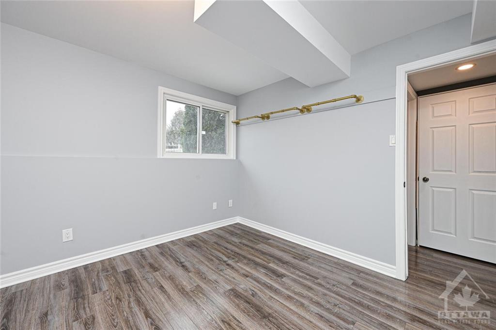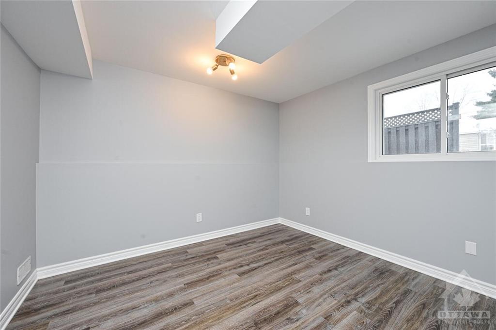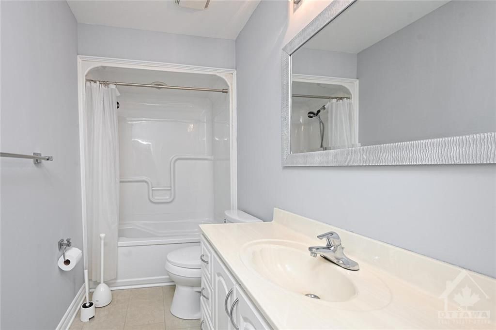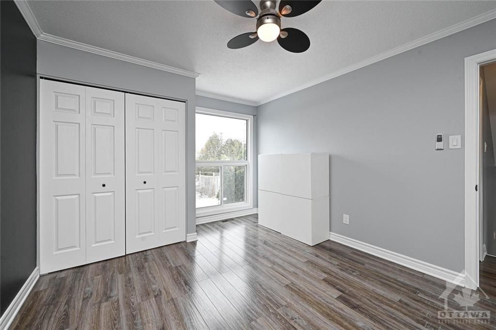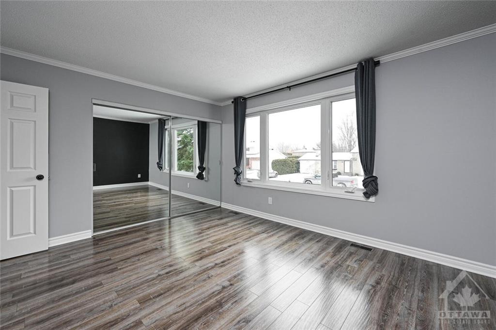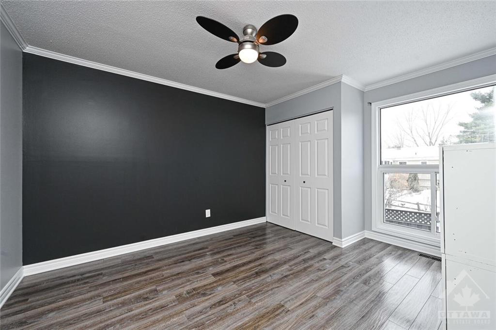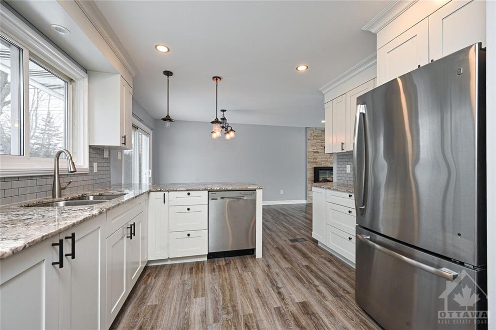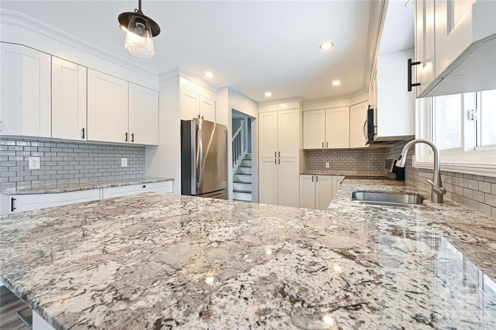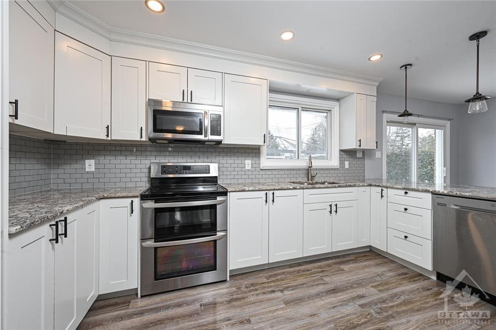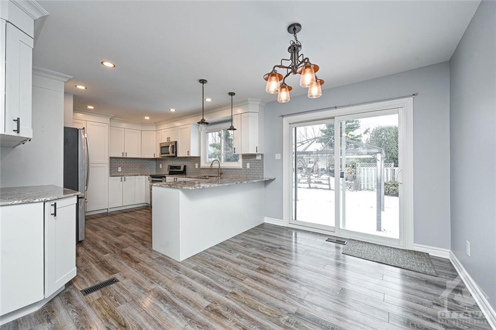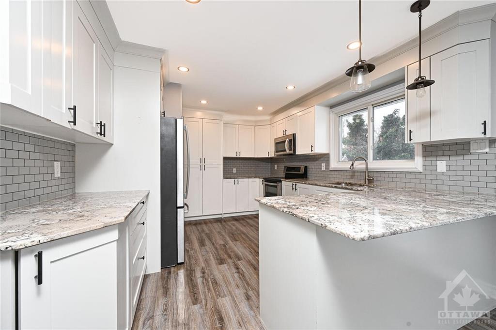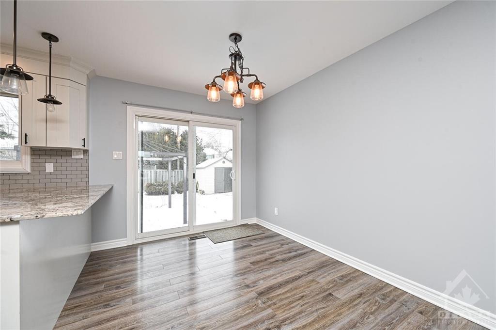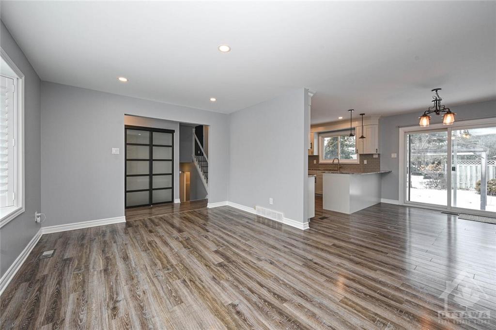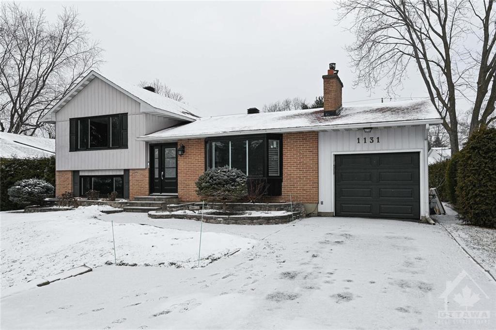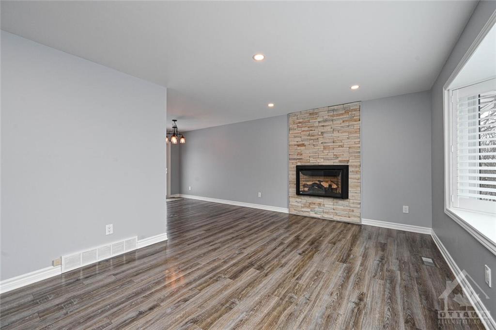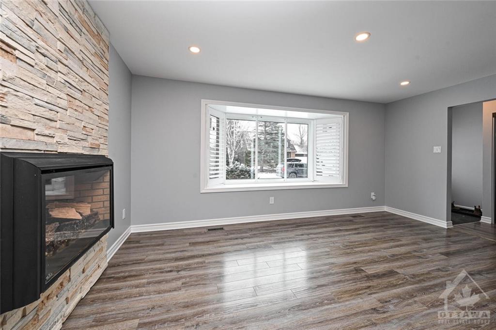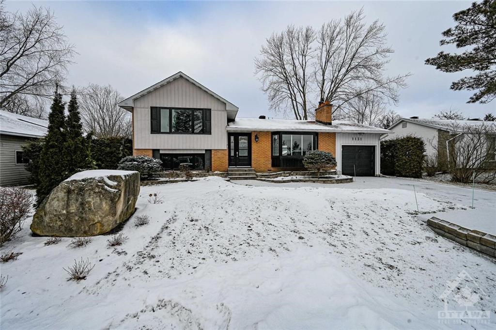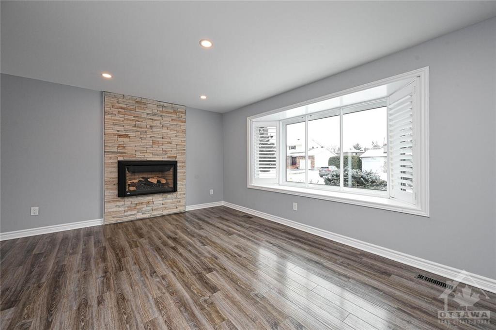1131 JEAN PARK ROAD
1131 JEAN PARK ROAD, OTTAWA K4M 1E4
$2,990 Rent
4
Bedroom
2
Bathroom
75x100
LOT SIZE
YEAR BUILT: 1972 | PROPERTY TYPE: RESIDENTIAL | PARKING TYPE: 1 CAR GARAGE
PARKING SPOTS: 4 | BUILDING TYPE: SPLIT-LEVEL DETACHED
| Address | City | State | County | Zip |
|---|---|---|---|---|
| 1131 JEAN PARK ROAD | OTTAWA | ONTARIO | CANADA | K4M 1E4 |
ROOMS AND DIMENSIONS
| Level | Room | Dimension | Room Features |
|---|---|---|---|
| Basement | Laundry | 22.1x22.9 ft | |
| Lower Level | Bathroom | 10x5 ft | Three Piece Bathroom |
| Lower Level | Bedroom | 13.9x11.8 ft | |
| Lower Level | Bedroom | 11.4x10.4 ft | |
| Main | Dining Room | 11.5x8 ft | |
| Main | Foyer | 4x4 ft | |
| Main | Kitchen | 14.9x11.5 ft | |
| Main | Living Room | 17.1x11.5 ft | |
| 2nd | Bathroom | 10.1x5 ft | Four Piece Bathroom |
| 2nd | Bedroom | 13.8x10.9 ft | |
| 2nd | Primary Bedroom | 14.1x11.5 ft |
PROPERTY DESCRIPTION
Welcome home in the picturesque family neighborhood of Long Island, Manotick! This 4 bedroom, 2 bathroom home has undergone a stunning renovation, making it move-in ready and perfect for you and your family. With its shaker white kitchen cabinets, granite counters, and stainless steel appliances, the kitchen is both stylish and functional. The new laminate flooring and fresh paint throughout the home give it a bright and modern feel. The bathrooms have also been fully updated. The big windows and natural light make it an inviting atmosphere, while the added pot lights create a warm and cozy ambiance. The backyard has a nice size patio, perfect for hosting family and friends. The home is in a prime location close to great schools, beautiful parks and back channel waterways. You can even walk to the historic shops and restaurants that Manotick has to offer. And for your convenience, snow removal and grass cutting are included in your rent. Book a viewing today!!
Property Features
✔️ Garage
✔️ Heating
✔️ Schools Nearby
✔️ In Unit Laundry
✔️ Basement Full
✔️ Dryer
✔️ Stove
✔️ Forced Air
✔️Central Air Conditioning
✔️ Window Treatments
✔️Garage Door Opener
✔️ Basement Unfinished
✔️ Dishwasher
✔️ Washer
✔️ Natural Gas
✔️ Basement
✔️ Public Water
✔️ Public Transit
✔️ Sewer Connected
✔️ Laminate Flooring
✔️ Refrigerator
